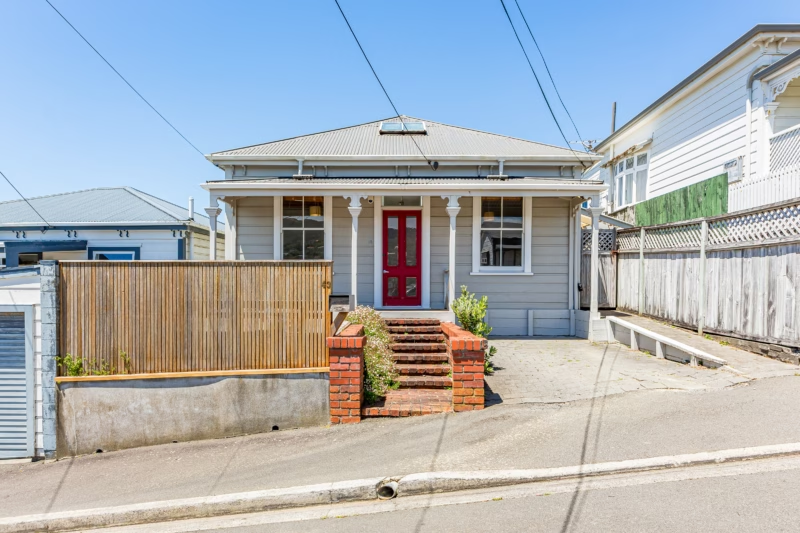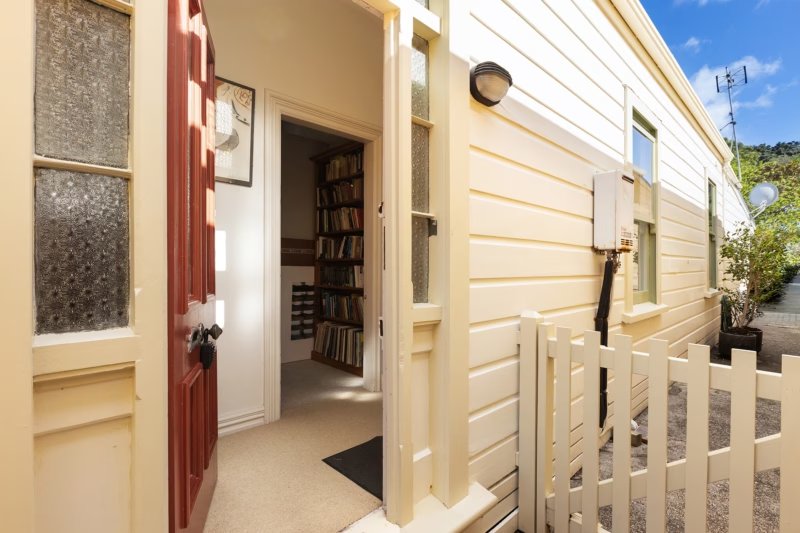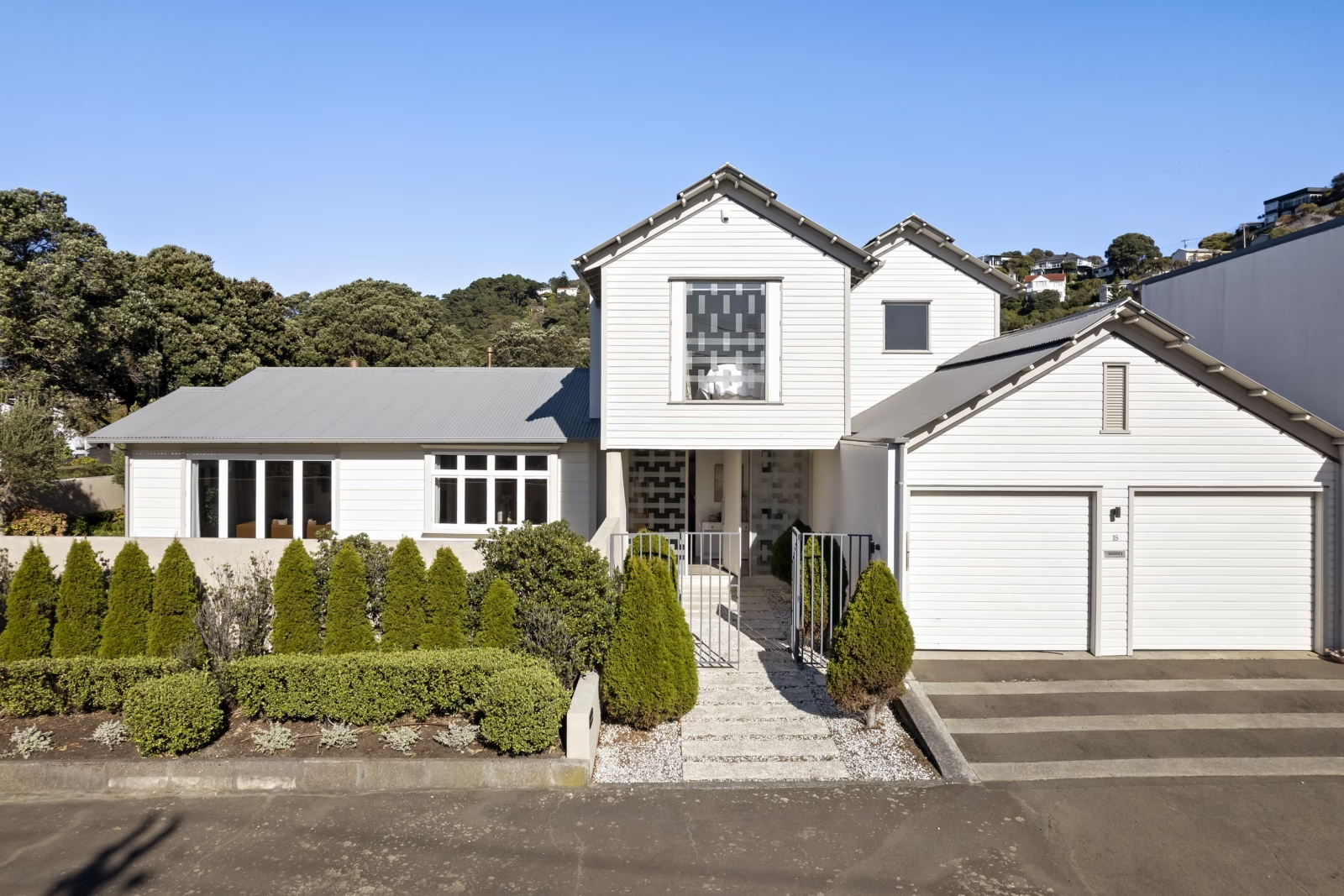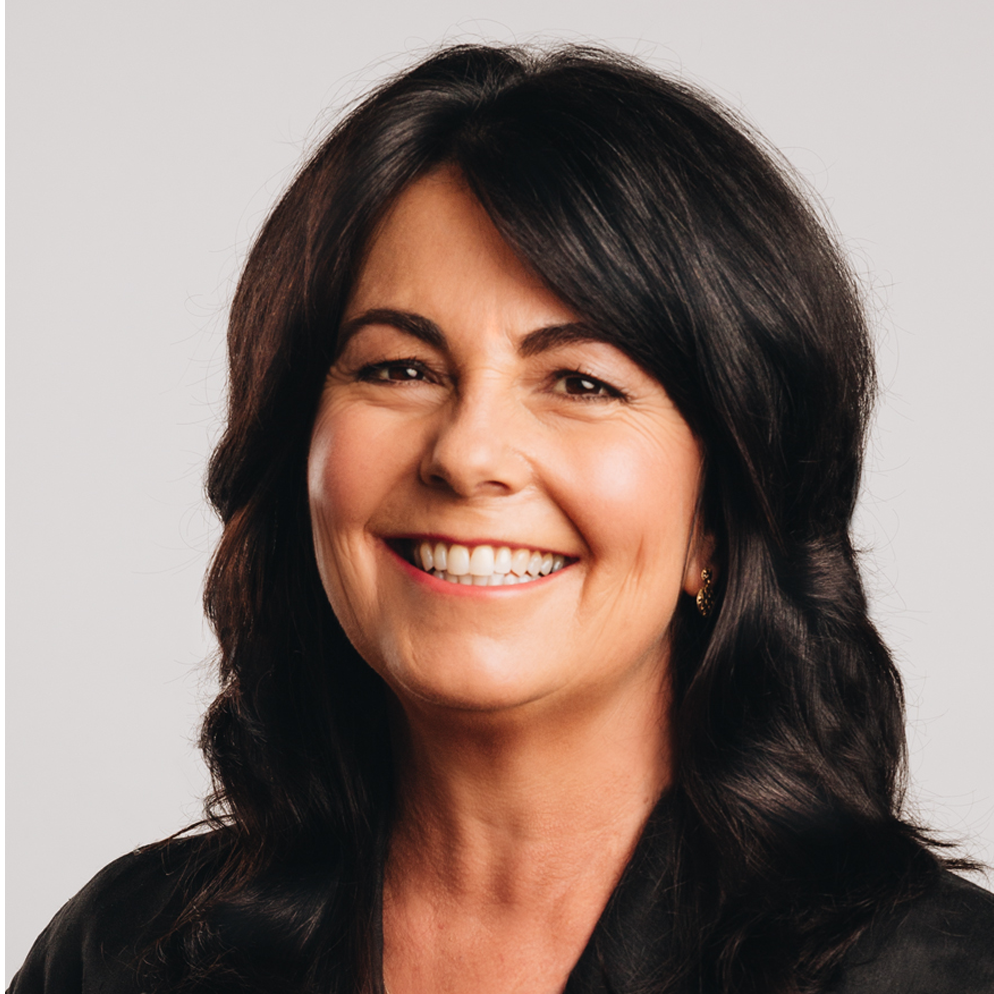18 Forres Street, Seatoun
29267221
SOPHISTICATED DESIGN & STYLE FOR FAMILY LIVING
Perfectly positioned on a private, tree-lined corner site with a glimpse of the sea, this beautifully renovated family and executive home combines 1920’s charm with modern architectural design. Generously spread across two levels, it offers a versatile floor plan ideal for both relaxed family living and elegant entertaining.
Key Features:
• Designer Kitchen: The heart of the home is the stunning, fully equipped kitchen with rich Maple cabinetry, sleek stone benchtops, a large central island, dual sinks, and high-quality appliances.
• Multiple Living Spaces: Casual family living and dining open to a sheltered BBQ patio, while the formal dining and adjoining lounge-with a gas fire, bay window, and built-in shelving flow seamlessly to the sunny north-facing garden.
• Spacious Accommodation: Four generous bedrooms, including a luxurious master wing with a tiled ensuite, wardrobe, and direct access to a private courtyard and spa area. Upstairs features three additional bedrooms, with plenty of storage.
• Work-from-Home Flexibility: A light-filled study nook or reading corner sits at the top of the floating staircase, providing the perfect work-from-home solution.
• Stylish Bathrooms: Two beautifully designed bathrooms feature raw concrete finishes, oversized shower, and a large soaking tub. Plus, a separate guest WC for convenience.
• Ample Storage & Garaging: Internal access double garage with high-grade surfacing, loft storage and a pull-down ladder, alongside a full laundry room.
• Outdoor Entertaining Oasis: Designed for both privacy and entertaining, the home is surrounded by a solid wall and multiple outdoor zones – sunny patios with a built-in fire and BBQ area, a peaceful courtyard garden with petanque pitch, and a large flat lawn perfect for kids, pets, and keen gardeners.
• Year-Round Comfort: Fully insulated with ducted central heating, underfloor heating to bathrooms and two cosy gas fireplaces.
This one-of-a-kind oasis offers sun, privacy, and superb liveability in a sought-after location. Just a short stroll to the beach, local parks, top schools, coffee spots, eateries, and the charming Seatoun Village.
Contact Joanna Simpson or Chris Robinson for a private viewing!
Property Information
More Residential listings in Wellington

Charming Character Home - Heart of Wadestown

"Merry Christmas To You"

EASY, SPACIOUS, CITY LIVING

VERSATILE SOUTH COAST HOME WITH INCOME
Disclaimer
The information presented on this page has been prepared, or is based on information supplied, by the property owner or their legal representative. Whilst all reasonable effort is made to ensure the information accessible on this page is current, we do not perform any independent verification in respect of, and we give no warranty as to, the accuracy or completeness of the data and information accessible on or through this page. Information that has been supplied by the vendor or their agents, Tommy’s Real Estate Limited is merely passing over this information as supplied to us and, to the maximum extent permitted by law, we do not accept any responsibility to any party for the accuracy or use of the document or information herein. You should make your own enquiries and we encourage you to seek your own legal advice before acting on the basis of the provided data and information.




