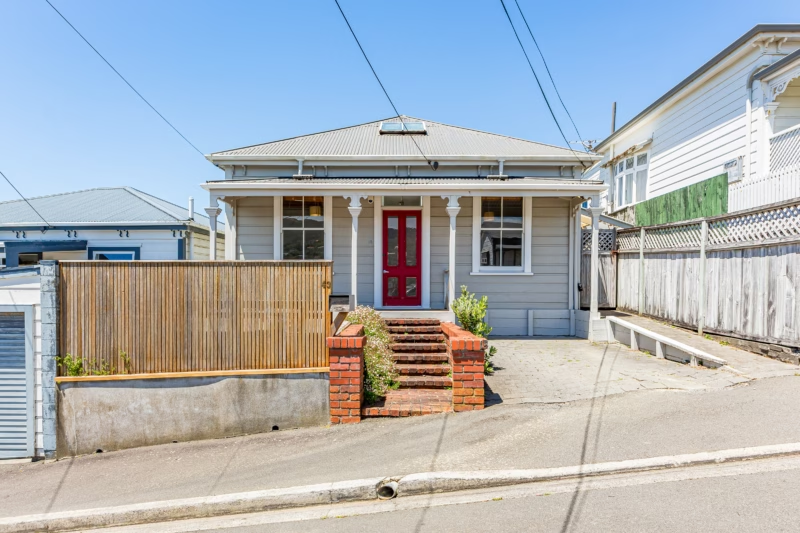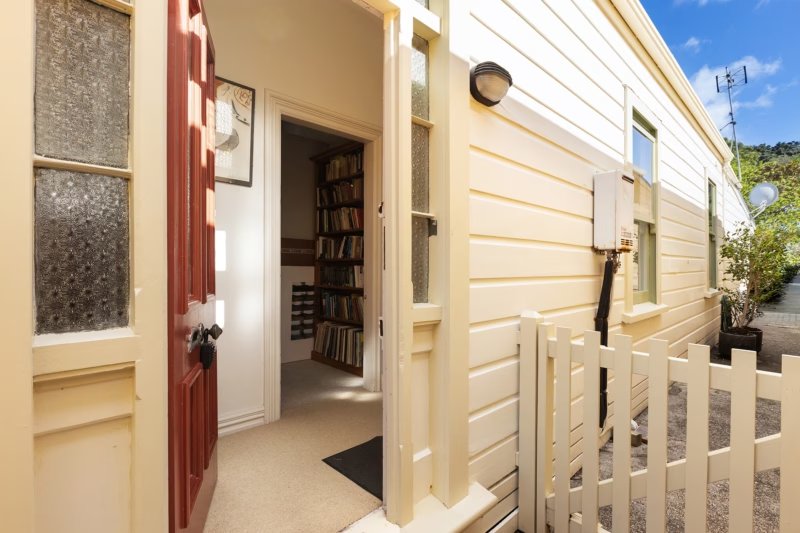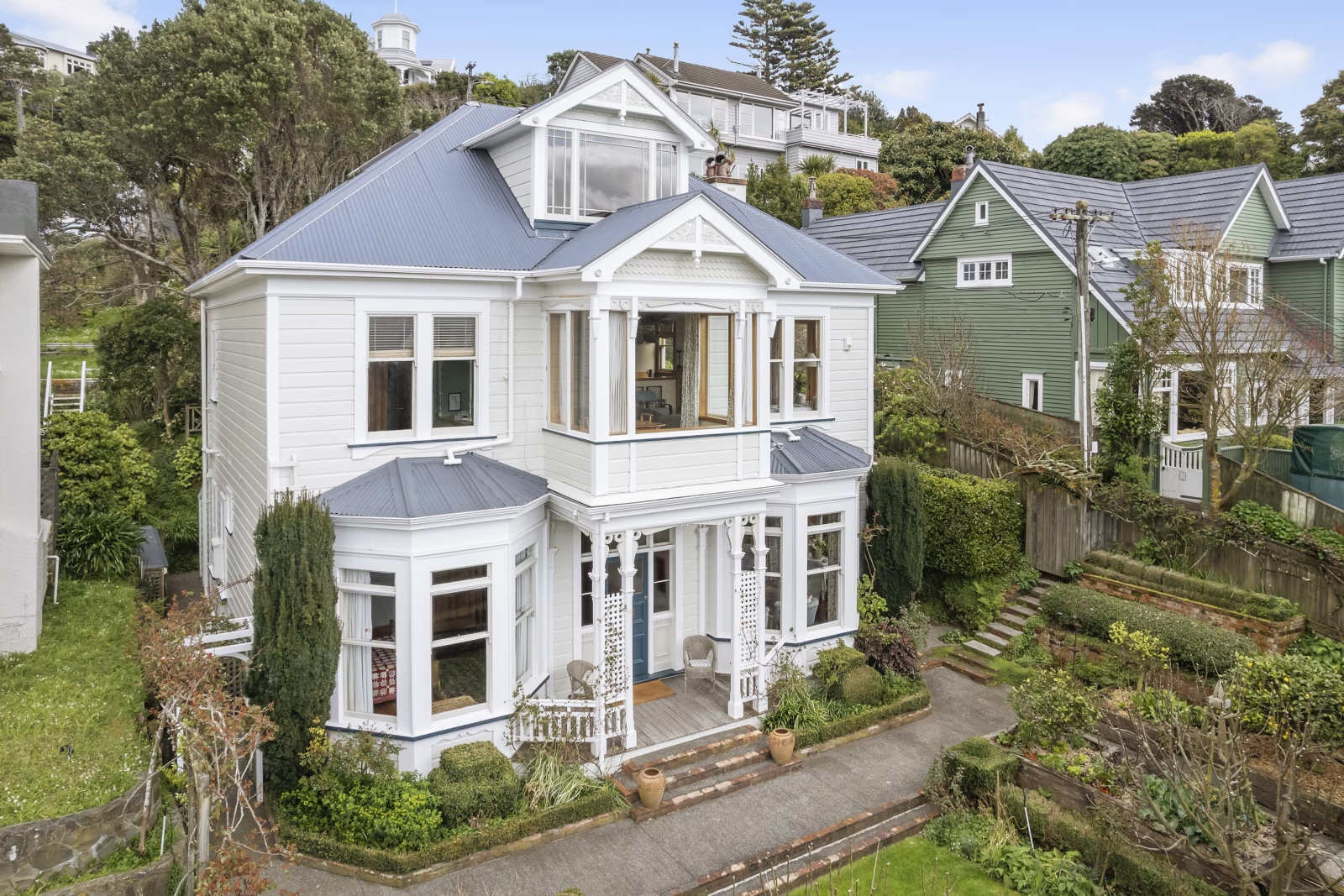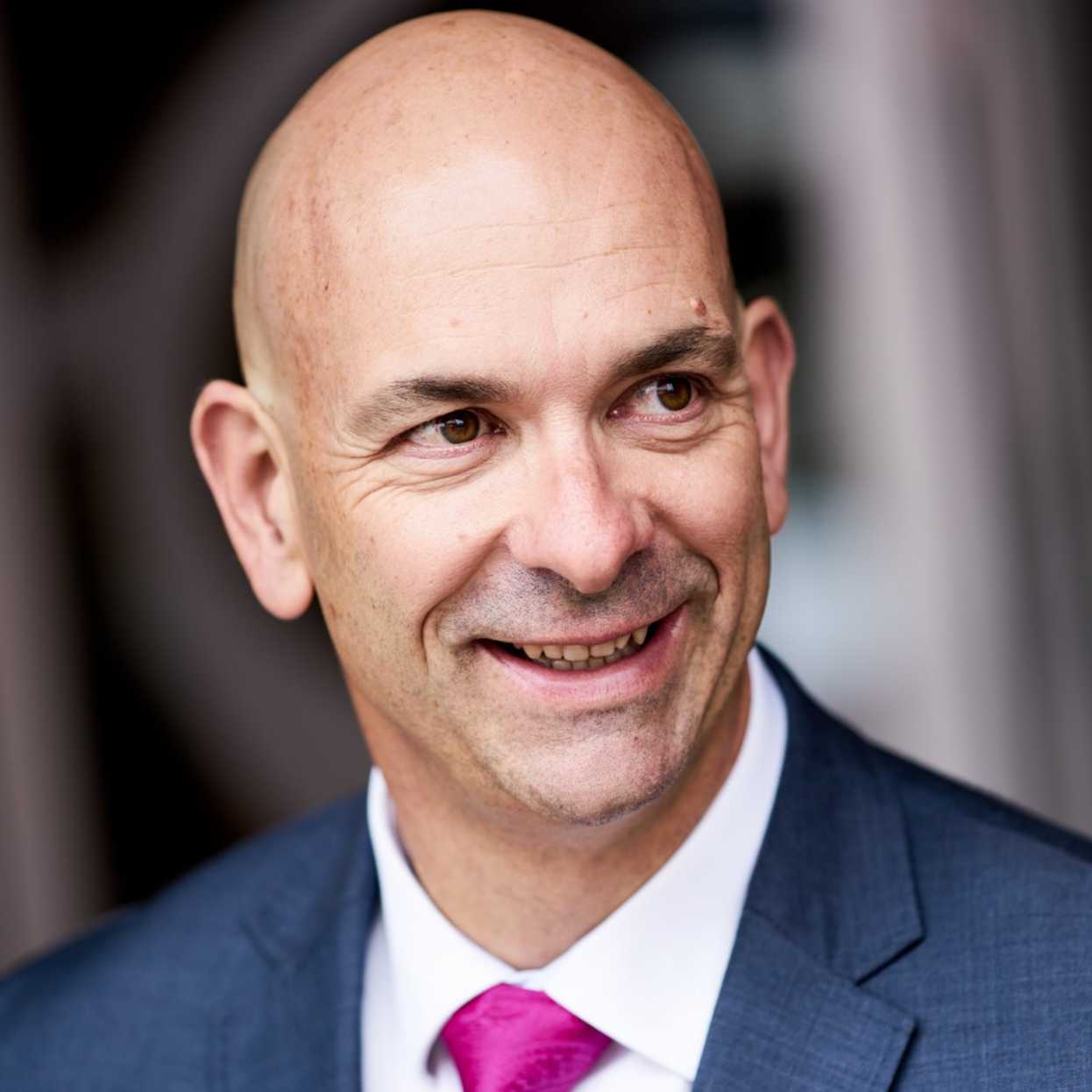129 Upland Road, Kelburn
20833422
CENTRAL KELBURN TREASURE
Experience the essence of family living in one of Wellington’s most sought-after neighbourhoods. This fabulous early 1900s villa, designed by the renowned architect William Gray Young and enhanced more recently by the skilled touch of architect Barbara Webster, offers a perfect blend of timeless grace and modern comforts. Nestled in the heart of Kelburn, steps away from Kelburn Village and School, this home presents an unparalleled lifestyle.
• With five bedrooms and three bathrooms, there is plenty of space, including a generous primary bedroom with a walk-in-robe and ensuite
• Open plan kitchen, living and dining areas create a welcoming and warm atmosphere and enjoy sun and views, perfect for family gatherings and entertaining
• Craft/work-from-home office offers versatility for creative endeavours or professional work
• Sizeable loft for an extra bedroom, workspace or games room provides options and masses of storage
• Separate laundry with outdoor flow adds to the functionality of the home
• Dual access from Upland Road and Fairview Crescent, with the bonus of a private cable car
• Outdoor spaces, a deck and lawns create an ideal environment for play and living
• Double garage and garden sheds for ample storage
• Enjoy the beauty of nature with a fabulous garden adorned with fruit trees, natives, bird life and a flourishing potager garden
• Revel in the views over Kelburn to the harbour and hills beyond from various vantage points throughout the property
A family home that is more than just a house; it is a place where cherished memories are made. With a perfect fusion of classic appeal and contemporary comforts, it offers the ideal canvas for your family’s dreams to flourish. This property has everything from versatile living spaces to lush gardens, panoramic views, and watching the children play on the lawn from the kitchen.
Property Information
More Residential listings in Wellington

Charming Character Home - Heart of Wadestown

"Merry Christmas To You"

EASY, SPACIOUS, CITY LIVING

VERSATILE SOUTH COAST HOME WITH INCOME
Disclaimer
The information presented on this page has been prepared, or is based on information supplied, by the property owner or their legal representative. Whilst all reasonable effort is made to ensure the information accessible on this page is current, we do not perform any independent verification in respect of, and we give no warranty as to, the accuracy or completeness of the data and information accessible on or through this page. Information that has been supplied by the vendor or their agents, Tommy’s Real Estate Limited is merely passing over this information as supplied to us and, to the maximum extent permitted by law, we do not accept any responsibility to any party for the accuracy or use of the document or information herein. You should make your own enquiries and we encourage you to seek your own legal advice before acting on the basis of the provided data and information.


