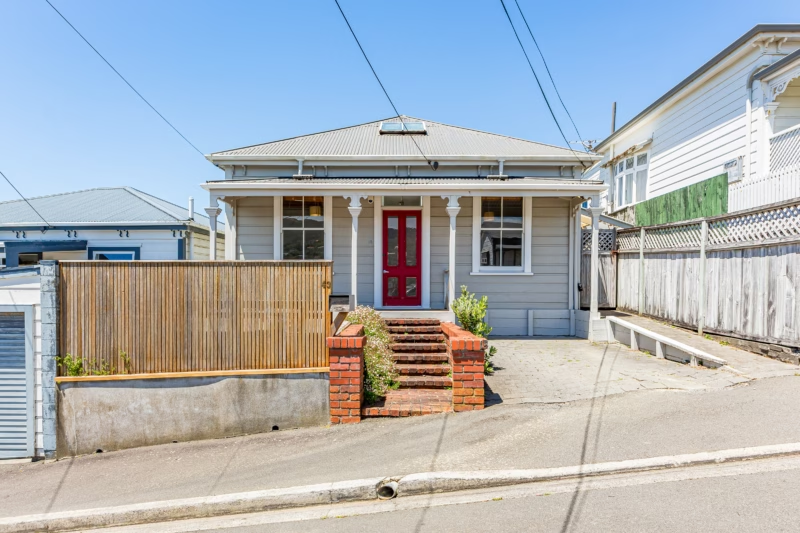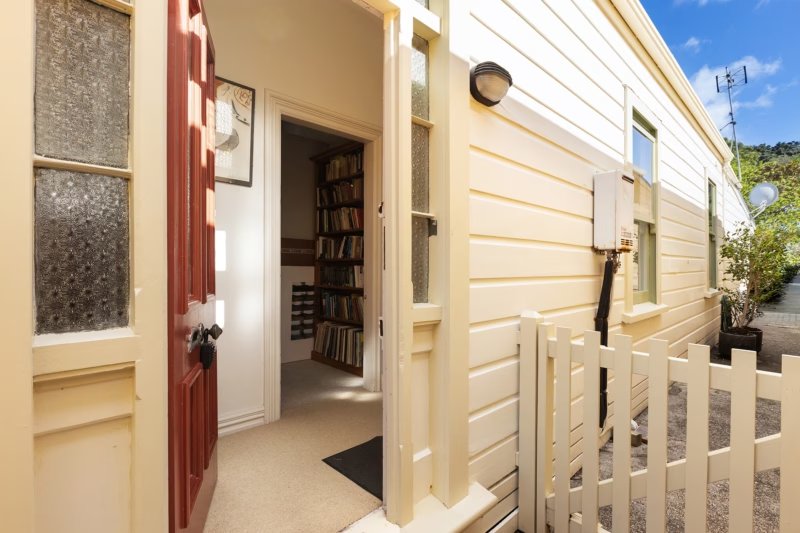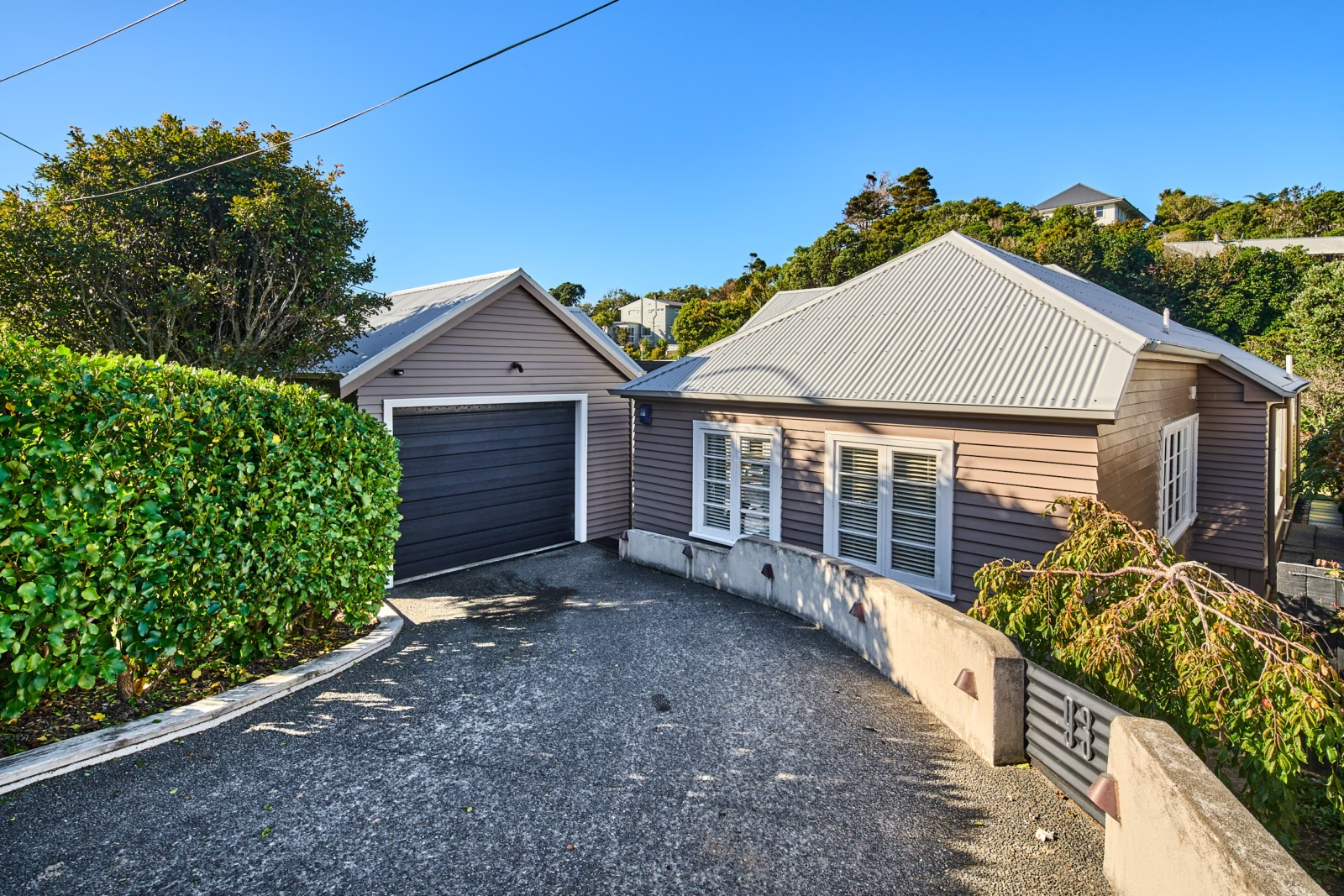28997371
SOLD - PROVEN FAMILY LIVING IN A TIGHTLY HELD LOCATION
Positioned perfectly, designed to welcome the leafy green outdoors in and ideal for inviting plenty of friends and family around. Sunny and spacious with easy flat access, garaging and carparking at the front door. Spread across one level, a versatile floor plan with multiple living rooms, opening to a choice of entertaining decks and garden spaces, perfect for BBQ’s and children to enjoy. Features of this special home include:
– Four generous bedrooms each with built in storage. Master bedroom with walk through robe, ensuite bathroom and doors opening onto the garden
– An entertainer’s kitchen is the hub of the home. Stainless steel top, good cupboard and bench space with breakfast bar
– Open plan kitchen and dining area opens to a choice of two family living rooms
– Seamless connection to the decks, fenced flat lawn and garden from both living spaces
– A tiled family bathroom with bath. Modern ensuite bathroom with large shower boasting seating area
– Indoor/outdoor flow like no other. Doors from the master bed, second bedroom, two lounges and workshop/home gym all open onto sunny entertaining spaces
– A good sized garage with auto door and adjoining home gym space or workshop area
Beautifully presented with character and charm, modernised and well maintained. A tightly held family home that offers everything the modern family could want and need. Well insulated, partially double glazed with central heating throughout the home. Enjoy the convenience of walking to local shops, coffee hot spots, bakeries, restaurants, pubs, local parks, desirable schools and transport links into the CBD. Zoned for both Wellington Girls College and Wellington College.
A Vendors Builders Report and LIM Report are available after inspection
Property Information
More Residential listings in Wellington

Charming Character Home - Heart of Wadestown

"Merry Christmas To You"

EASY, SPACIOUS, CITY LIVING

VERSATILE SOUTH COAST HOME WITH INCOME
Disclaimer
The information presented on this page has been prepared, or is based on information supplied, by the property owner or their legal representative. Whilst all reasonable effort is made to ensure the information accessible on this page is current, we do not perform any independent verification in respect of, and we give no warranty as to, the accuracy or completeness of the data and information accessible on or through this page. Information that has been supplied by the vendor or their agents, Tommy’s Real Estate Limited is merely passing over this information as supplied to us and, to the maximum extent permitted by law, we do not accept any responsibility to any party for the accuracy or use of the document or information herein. You should make your own enquiries and we encourage you to seek your own legal advice before acting on the basis of the provided data and information.


