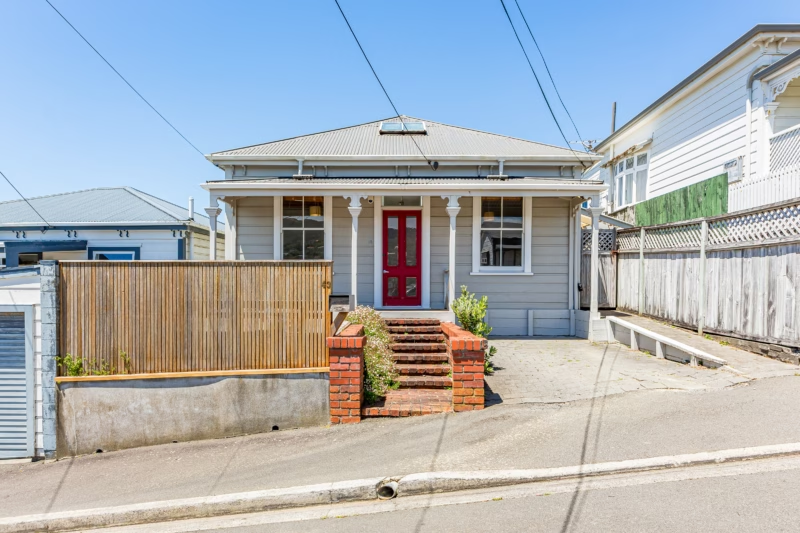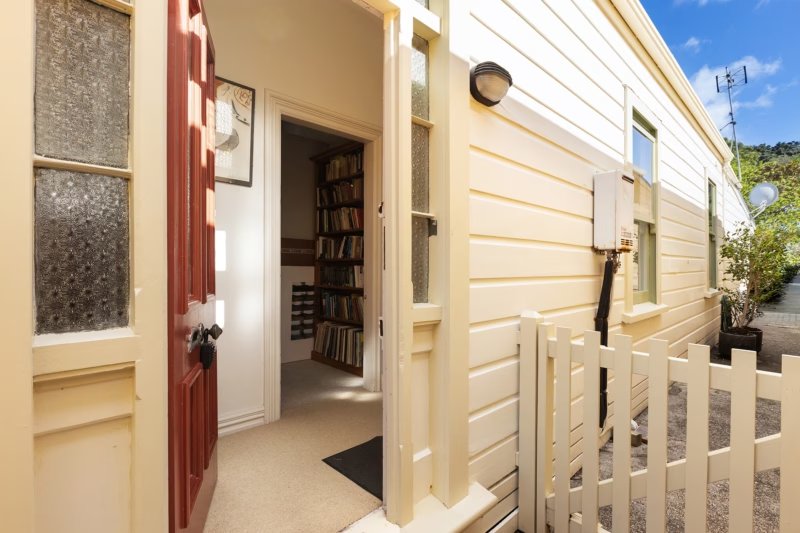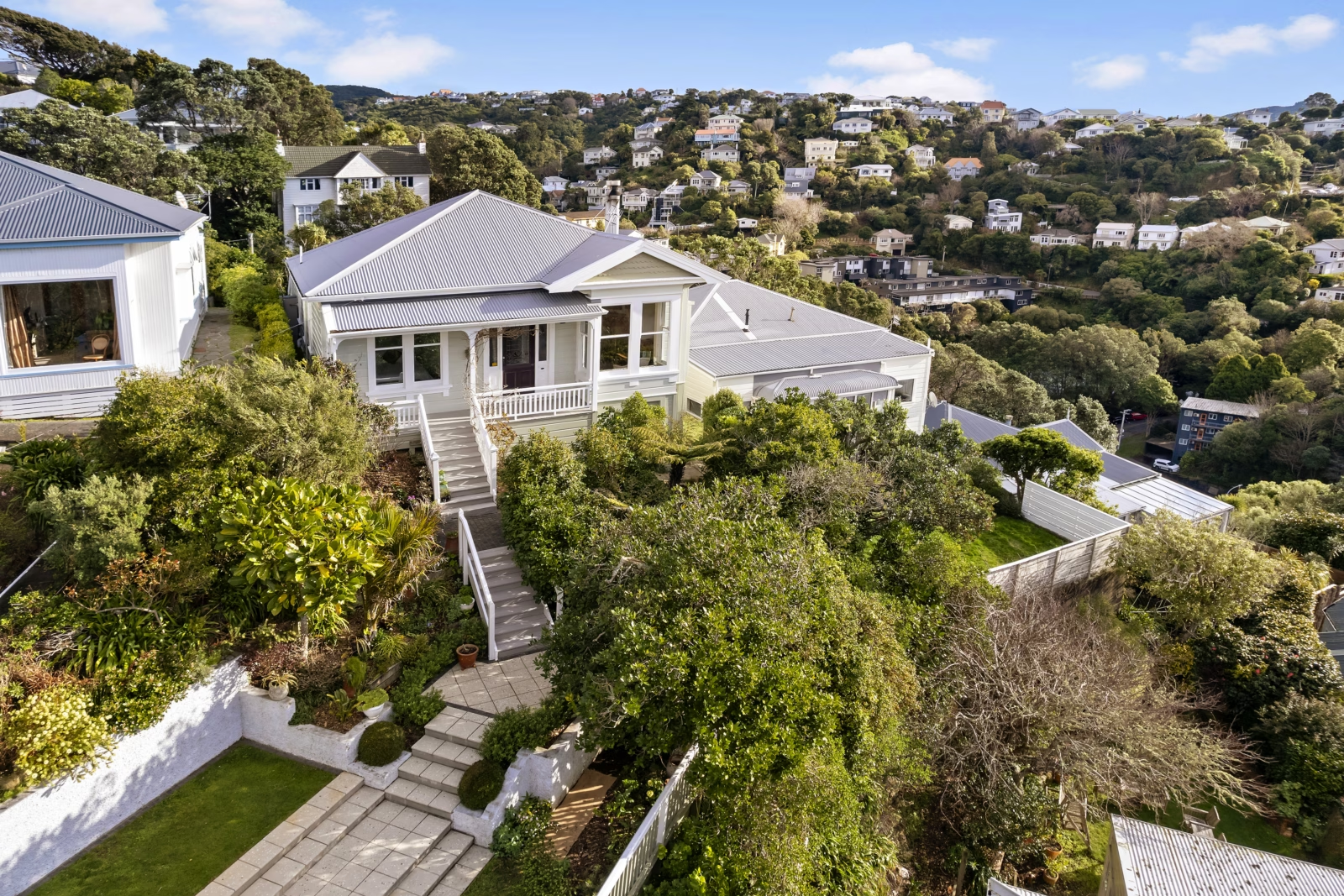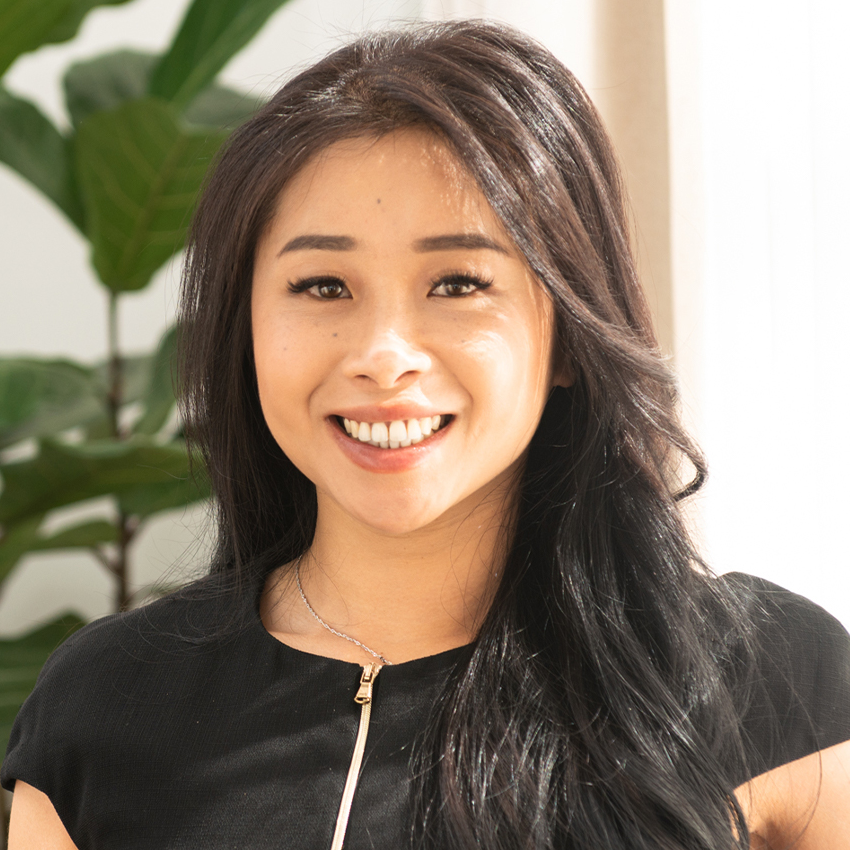9 Boundary Road, Kelburn
23701164
KELBURN VILLA with SEPARATE APARTMENT
One of Kelburn’s original residences, this beautiful early 1900s Traditional Single Bay Villa, designed by celebrated architect William Gray Young is a truly splendid home that offers a unique combination of history with contemporary elegance and exceptional views over the harbour to the Tararuas. This remarkable residence in highly desirable Kelburn has dual access from Boundary Road and Upland Road for ease and convenience. Comprehensive renovations were completed in 2012 by architects, John Wright of Wright & Gray to accommodate modern family living whilst still retaining touches of its Arts and Crafts charm.
A second dwelling architecturally designed by Wright & Gray Architects LTD, was built in 2018 with its own separate access. This Apartment has a rental appraisal of $580 – $630 per week for income to support your purchase.
RESIDENCE
– Three good-sized bedrooms with extensive storage
– Designer bathrooms by Debra Delorenzo – NKBA award winner in 2013
– Beautiful family-style kitchen (also by Debra Delorenzo) with informal dining, living and office enclave
– Formal dining that flows to the lounge with its spectacular views
– Underfloor gas central heating and two open fireplaces
– Dedicated laundry and storeroom
– Native timber (matai & rimu) floors for most of the house
– Four-person cable car – to the rear deck from the garage for easy access
– Double garage plus parking for 1-2 cars on Upland Road frontage
– Breathtaking landscaped front garden, veranda for morning sun, and rear deck with indoor-outdoor flow to kitchen living (for afternoon sun & BBQ)
APARTMENT
– Open-plan kitchen, dining and living space
– Generous bedroom with great storage
– Heat pump and continuous gas hot water
– Separate Upland Rd access & its own off-street parking
– Private outdoor area
– Apartment rental appraisal (2025): $580 – $630 per week
Just a stroll to the Kelburn Village, this showstopper is sure to captivate those searching for a unique property of distinction.
Property Information
More Residential listings in Wellington

Charming Character Home - Heart of Wadestown

"Merry Christmas To You"

EASY, SPACIOUS, CITY LIVING

VERSATILE SOUTH COAST HOME WITH INCOME
Disclaimer
The information presented on this page has been prepared, or is based on information supplied, by the property owner or their legal representative. Whilst all reasonable effort is made to ensure the information accessible on this page is current, we do not perform any independent verification in respect of, and we give no warranty as to, the accuracy or completeness of the data and information accessible on or through this page. Information that has been supplied by the vendor or their agents, Tommy’s Real Estate Limited is merely passing over this information as supplied to us and, to the maximum extent permitted by law, we do not accept any responsibility to any party for the accuracy or use of the document or information herein. You should make your own enquiries and we encourage you to seek your own legal advice before acting on the basis of the provided data and information.




