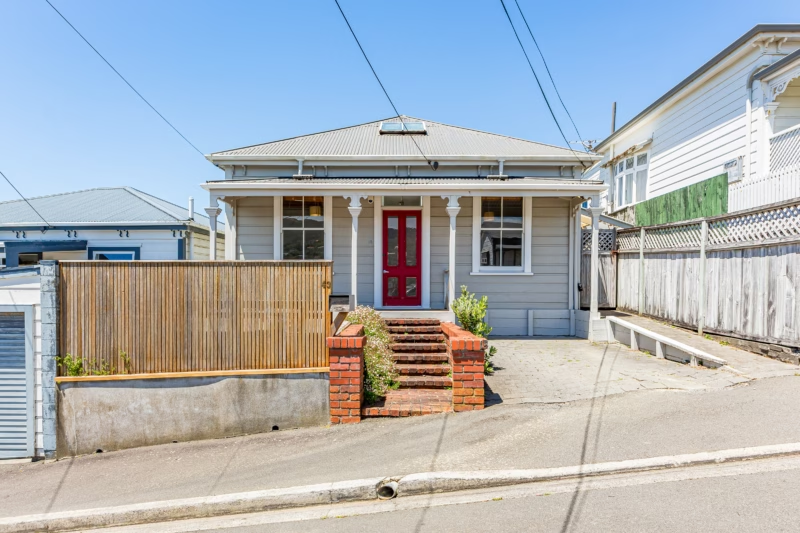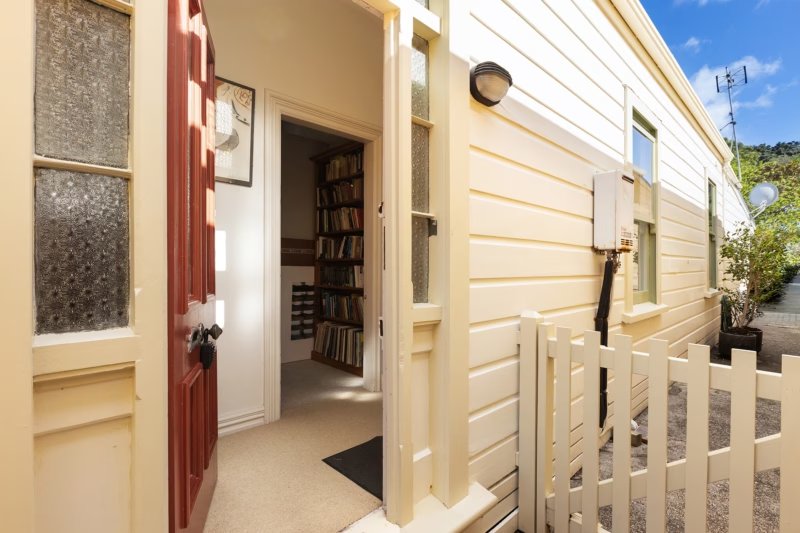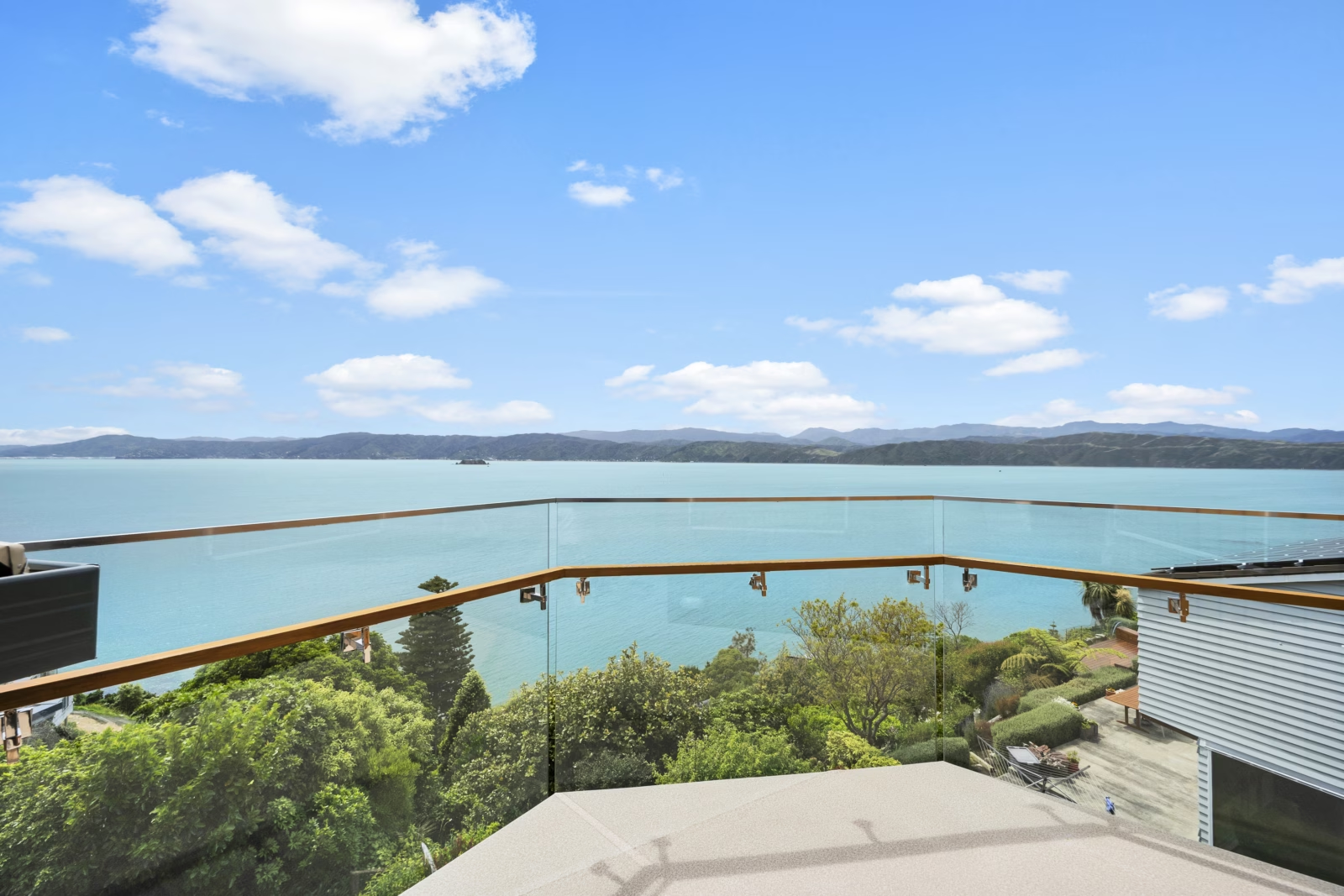18332674
SWEEPING VIEWS! SUN! LOCATION!
Immaculately maintained, sweeping harbour views and a versatile floor plan to accommodate working professionals, extended families and those seeking income opportunities. Spread across various levels offering multiple generous living spaces, double bedrooms, work from home options, modern tiled bathrooms and a choice of outdoor sitting and entertaining areas. A home not like any other, striking in design and breath taking in outlook, that must be viewed. Features include:
• A spacious 200sqm floor area with self-contained apartment option. Perfect for extended families or generating income
• Four bedroom options with built in storage including a large studio space or ideal work from home option
• Clever in design allowing versatile living, big windows capture the sun and sweeping harbour views
• Open plan family kitchen, dining and living space. Large separate lounge with vaulted timber ceilings
• Beautiful timber character, high vaulted ceilings and a unique outlook from each room
• Perfectly presented and largely upgraded with heat pumps, insulation, double glazing
• An oversized garage with workshop space. Additional off-street parking
• A choice of outdoor living spaces, private sheltered deck, viewing balcony, sunny patio, established garden
Flexible in design, offering the next lucky owner a choice of lifestyle options with connections to various outdoor spaces and a self-contained premium apartment. Perfect for guests, income stream or work-from-home possibilities. This stylish, striking immaculate home sits perfectly in location – walk to Worser Bay School, popular cafes, the beach, and just moments from the bustling Miramar village, Seatoun shops and airport.
A Builders Report and LIM Report are available after inspection.
Tender closes 12pm 16th February 2024 at 209 Victoria Street, Te Aro (Vendor reserves the right to sell prior).
Property Information
More Residential listings in Wellington

Charming Character Home - Heart of Wadestown

"Merry Christmas To You"

EASY, SPACIOUS, CITY LIVING

VERSATILE SOUTH COAST HOME WITH INCOME
Disclaimer
The information presented on this page has been prepared, or is based on information supplied, by the property owner or their legal representative. Whilst all reasonable effort is made to ensure the information accessible on this page is current, we do not perform any independent verification in respect of, and we give no warranty as to, the accuracy or completeness of the data and information accessible on or through this page. Information that has been supplied by the vendor or their agents, Tommy’s Real Estate Limited is merely passing over this information as supplied to us and, to the maximum extent permitted by law, we do not accept any responsibility to any party for the accuracy or use of the document or information herein. You should make your own enquiries and we encourage you to seek your own legal advice before acting on the basis of the provided data and information.


