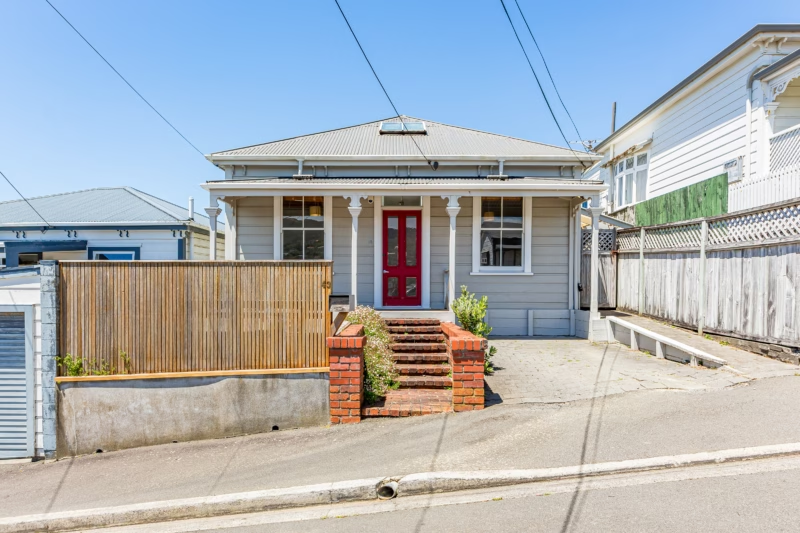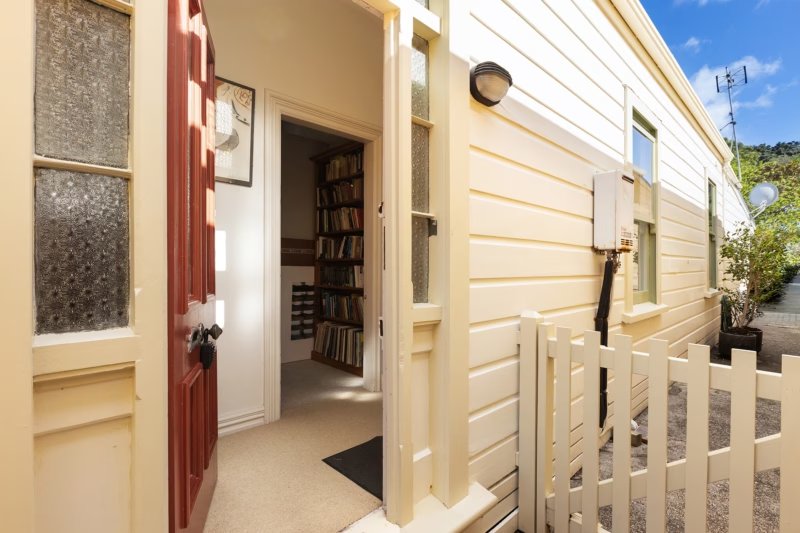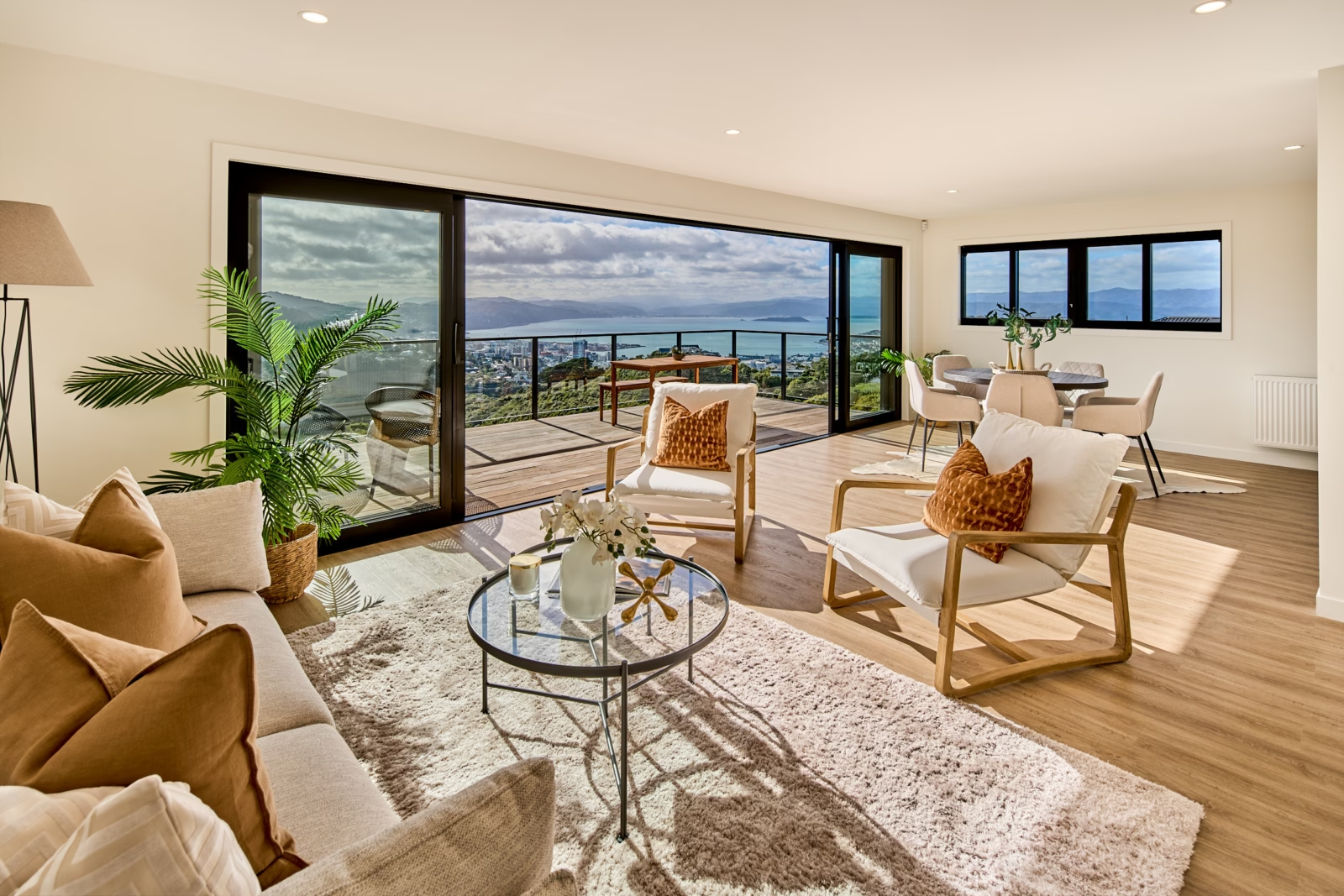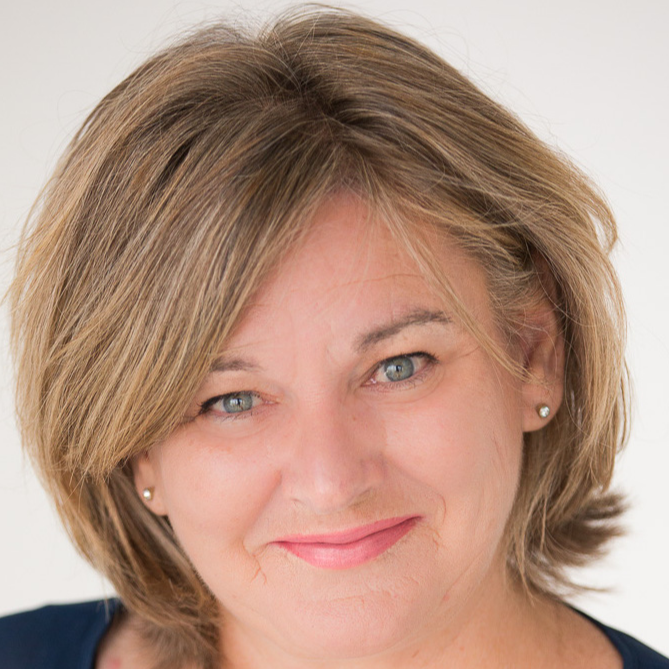13945699
STUNNING VIEW AND BRAND-NEW!
ONE SOLD – ONE TO GO!
This is one of two brand new homes.
Set back off the road with some of the most sensational views in the city is this brand-new contemporary residence – it’s ready for its new owners to move in and call it home! Much thought has gone into the design which focuses on high spec, low maintenance living, privacy and space while of course maximizing the fantastic sun and stunning views over the city and harbour. You will absolutely love waking up in this tranquil setting, surrounded by native bush and melodic birdsong. Sun, views and brand new – what more could you want?!
Features include:
• Brand new and architecturally designed!
• Open plan kitchen, dining and living room with flow to north facing deck with the most spectacular views over Wellington!
• High spec kitchen with breakfast bar, induction cooking, fantastic scullery, and wine fridge
• Warm and dry – Fully double glazed, insulated and with radiator heating throughout
• Three double bedrooms with good storage – master with ensuite and walk in wardrobe
• Fourth single bedroom, nursery or home office – perfect for the working from home professional
• Two tiled bathrooms plus extra guest toilet
• Extra-long internal access single garaging
• Fee simple title (Freehold)
• New build status for tax, bright line and interest rates
• Short walk to public transport and close to Wellington CBD and Brooklyn Village including cinema, cafes and restaurants
In a market where the cost of everything is higher than in recent memory, discerning buyers are looking to brand new and for good reason! This wonderful home will appeal to professionals, families, and downsizers alike! Call Jane or Tom today to arrange your viewing.
*** Photos are 30A (now sold) – 30 is a mirror image***
Property Information
More Residential listings in Wellington

Charming Character Home - Heart of Wadestown

"Merry Christmas To You"

EASY, SPACIOUS, CITY LIVING

VERSATILE SOUTH COAST HOME WITH INCOME
Disclaimer
The information presented on this page has been prepared, or is based on information supplied, by the property owner or their legal representative. Whilst all reasonable effort is made to ensure the information accessible on this page is current, we do not perform any independent verification in respect of, and we give no warranty as to, the accuracy or completeness of the data and information accessible on or through this page. Information that has been supplied by the vendor or their agents, Tommy’s Real Estate Limited is merely passing over this information as supplied to us and, to the maximum extent permitted by law, we do not accept any responsibility to any party for the accuracy or use of the document or information herein. You should make your own enquiries and we encourage you to seek your own legal advice before acting on the basis of the provided data and information.


