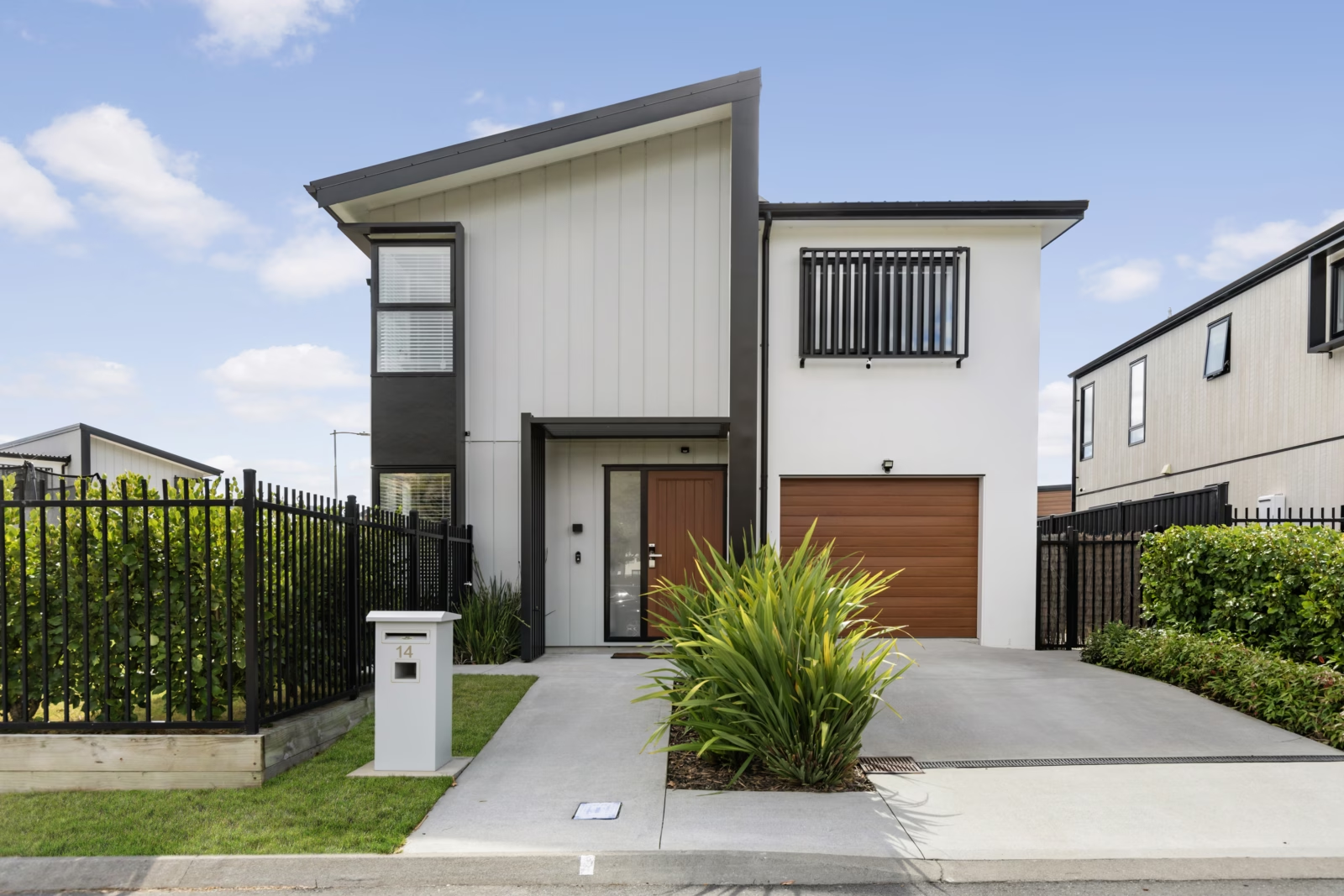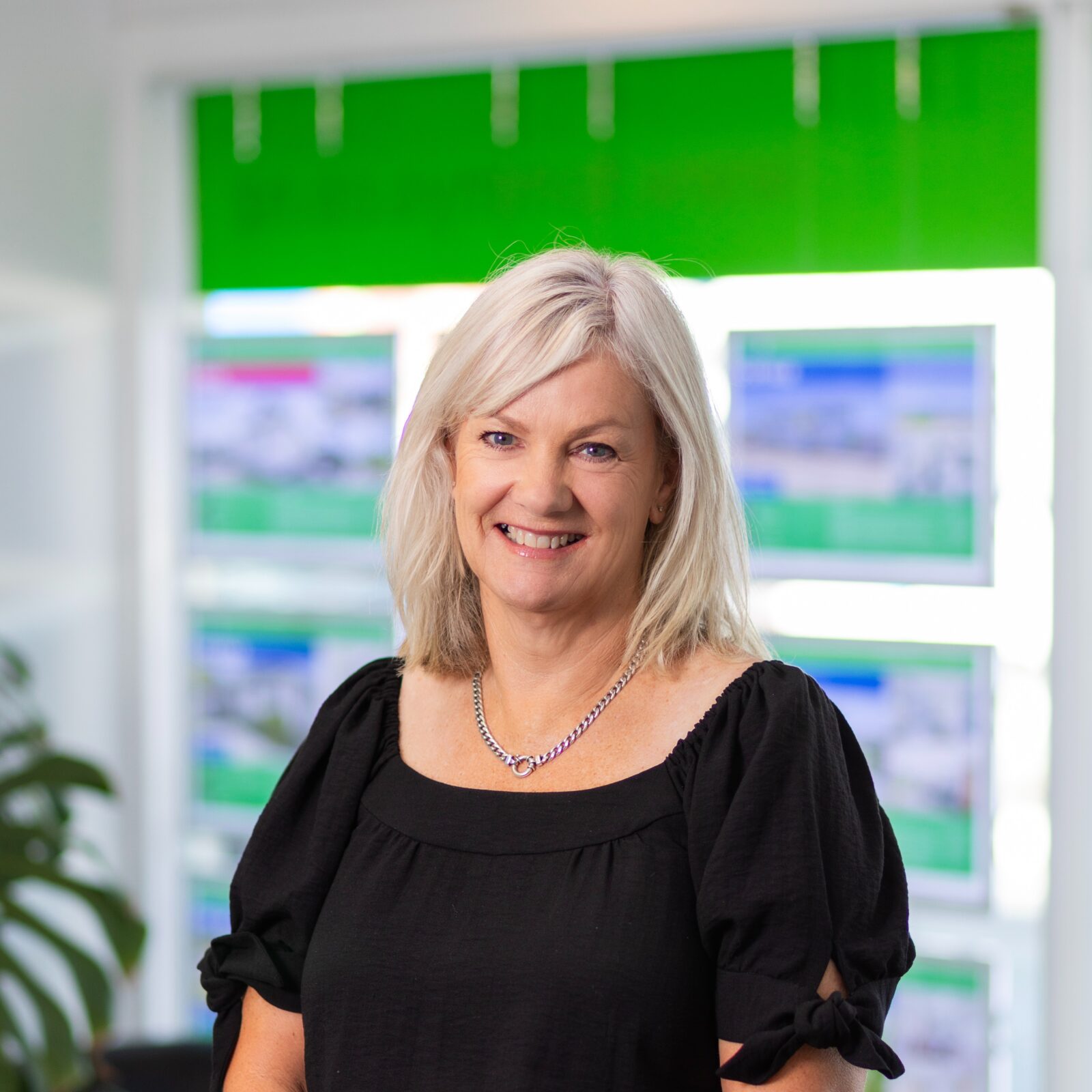28632785
Not just a home, it's a lifestyle
This home is the epitome of modern day living, it feels like brand new, still has the balance of new home warranty, is low maintenance and incredibly easy to live in.
Designed for multi generational or multi purpose living with a bedroom and bathroom downstairs or alternatively that downstairs room makes for the perfect snug or media room making this a home that will work for families, entertainers, couples and professionals alike.
With open plan living, and modern layout you will enjoy preparing meals in the kitchen complete with engineered stone benchtops, gas hob and quality Fisher and Paykel appliances. There’s also a large storage space under the stairs for the extra kitchen coffee machine and platters. The seamless flow from the dining and living area to the outdoors further enhances the home’s practicality.
Upstairs you have four bedrooms all double with robes and the master has a walk through robe and ensuite. The family bathroom comes complete with bath and quality fittings.
Parking is taken care of with an internal access garage and an off street park.
The home is stand alone. Sun drenched and overlooking the reserve while being tucked down a private lane you have all the key factors for entertaining or lazy relaxed weekends in the privacy of your own backyard while you enjoy the peace and quiet.
Wallaceville is a highly sought after community with modern homes and a great vibe, there is easy access to schools, shops and public transport or head down to Brewtown and enjoy all the facilities on offer there.
Property Information
Disclaimer
The information presented on this page has been prepared, or is based on information supplied, by the property owner or their legal representative. Whilst all reasonable effort is made to ensure the information accessible on this page is current, we do not perform any independent verification in respect of, and we give no warranty as to, the accuracy or completeness of the data and information accessible on or through this page. Information that has been supplied by the vendor or their agents, Tommy’s Real Estate Limited is merely passing over this information as supplied to us and, to the maximum extent permitted by law, we do not accept any responsibility to any party for the accuracy or use of the document or information herein. You should make your own enquiries and we encourage you to seek your own legal advice before acting on the basis of the provided data and information.


