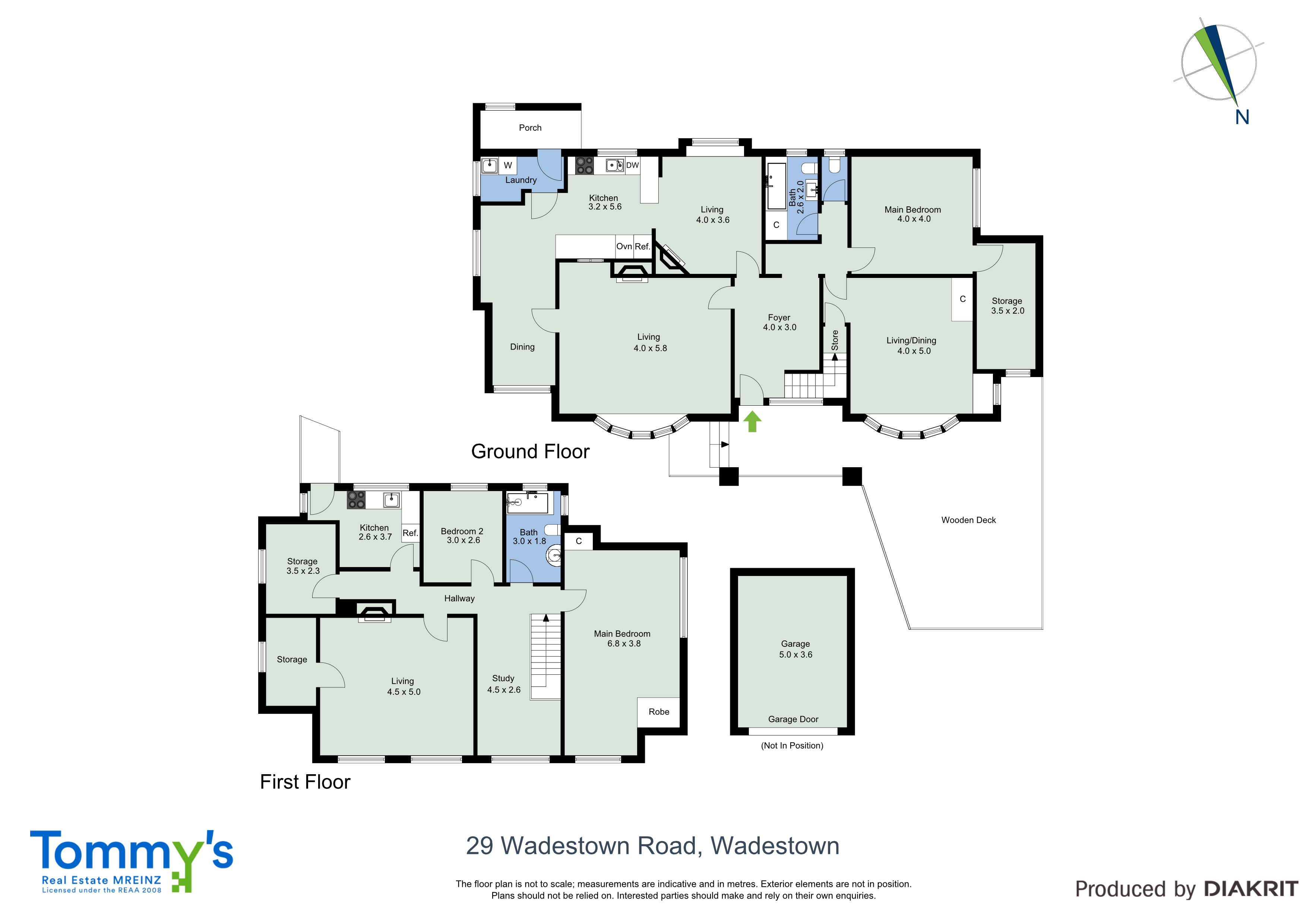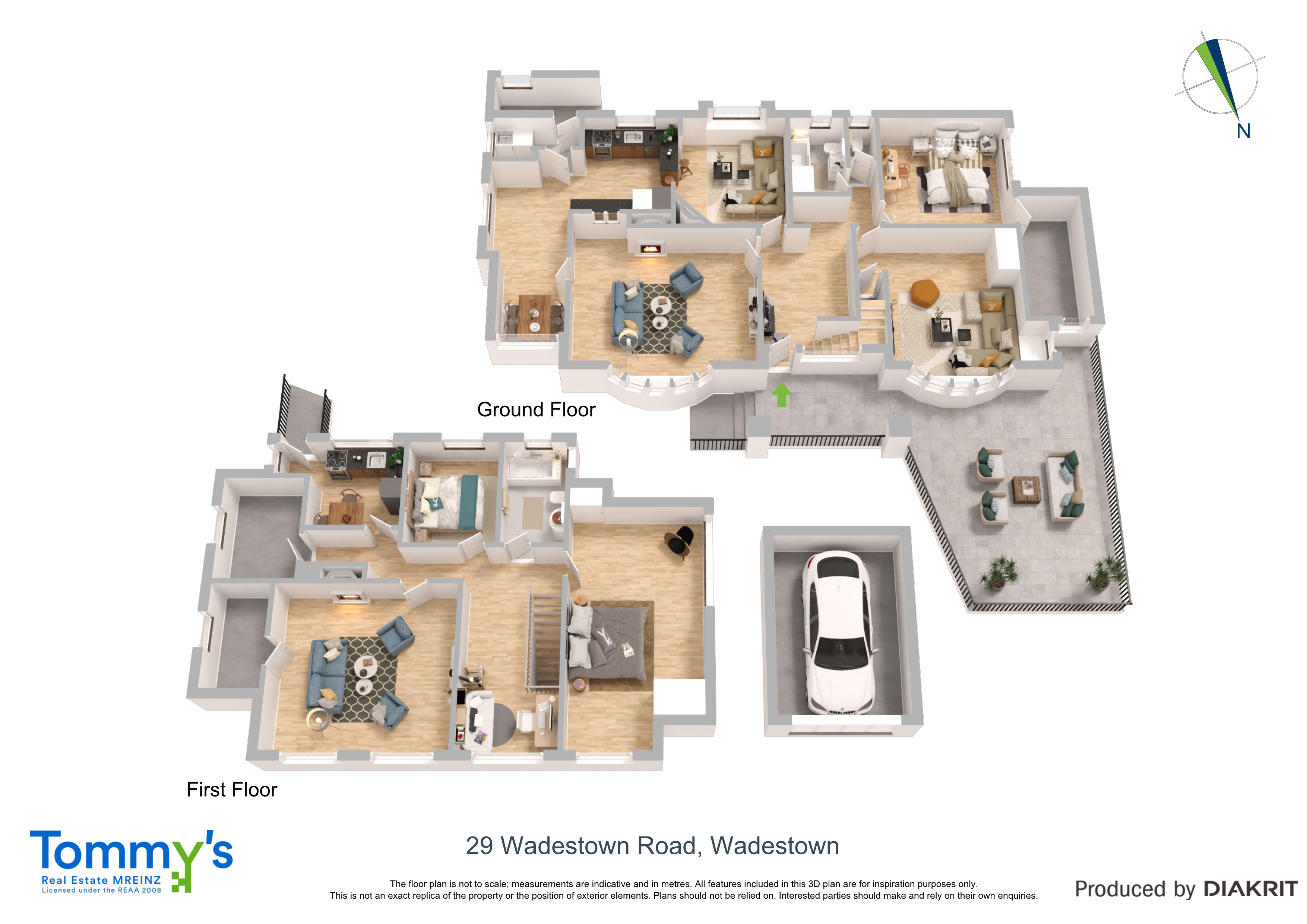29 Wadestown Road, Wadestown, Wellington 6012
POTENTIAL,POTENTIAL!
Sold - Wadestown Wellington
This wonderful Arts and Crafts home in Wadestown is an excellent example of 1920s architecture, retaining such character features as leadlight windows and New Zealand native timber flooring and joinery.
Located on the Wadestown ridgeline of the Highland Park Estate subdivision of 320 Splendid Building Sites offered for sale in 1918.
Originally built as a single-storey house in 1922, the upper storey was added in 1935 as a separate dwelling. The house was converted into a single large-family home in the 1980s. The home is currently configured as two separate standalone households, occupied by extended family.
It comes to the market as a rare opportunity to realise the huge potential it has to offer. It will undoubtedly be of interest to a wide range of purchasers. Whether you are looking to work with the enormous character of the house and the ‘Great Bones’ on offer and renovate and restore it to its original glory as a wonderful family home or substantially redevelop it, it will certainly reward you handsomely! Positioned to take advantage of sun and great views back across the harbour it offers an outlook you will never tire of. It has a large subdivisible site of 1120 sqm. and is nestled in a sheltered microclimate with site contours which protect the house and garden from both Southerly and prevailing Northerly winds.
Located in a closely held area, it provides a once-in-a-generation opportunity. The property has had only 5 owners in 100 years. Current owner has owned it since 1993. With all the advantages of being situated in a highly desirable suburb including sought-after school zoning, close proximity to the City and CBD, local amenities and the town belt, this property is crying out to be restored to its former glory and will reward those with vision and style.
Call Wayne and Edmund to organise a viewing today.
LEGAL DESCRIPTION
Lot: Part Lot 23 DP: 2644 CT: WN256/44 Area(more or less): 1120 sqmProperty Features
- 5 bed
- 2 bath
- Land is 1,120 sqm
- Floor Area is 300 sqm
- Garage
Download Property Files





















