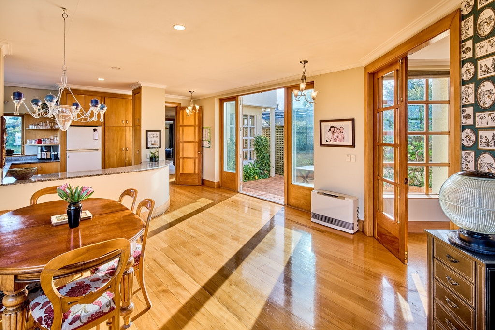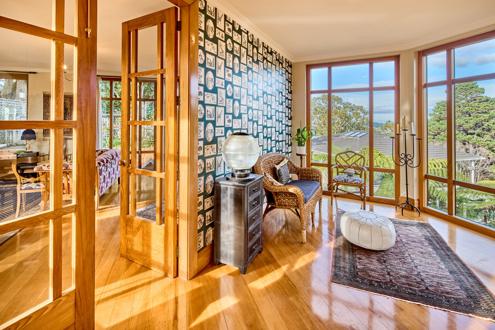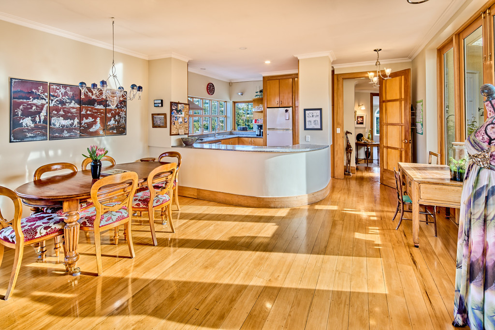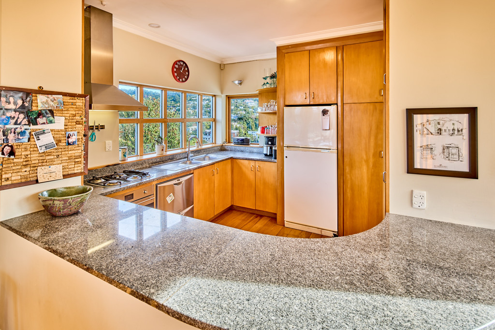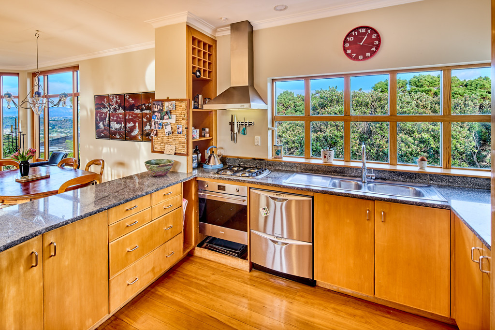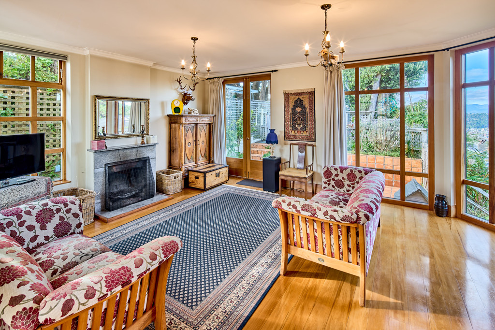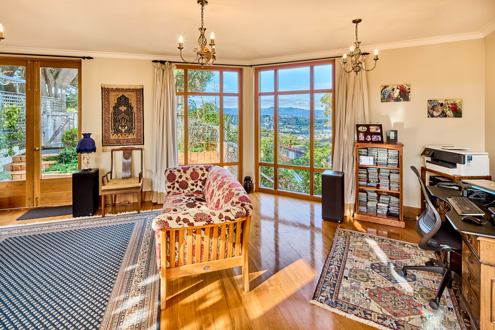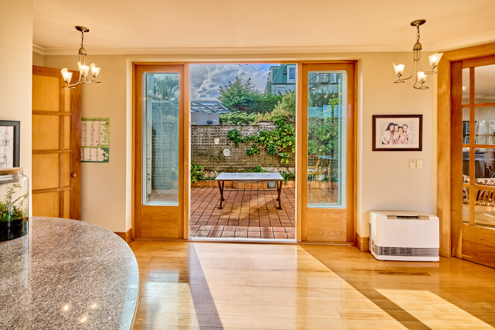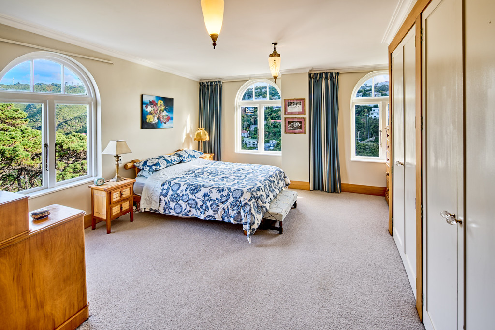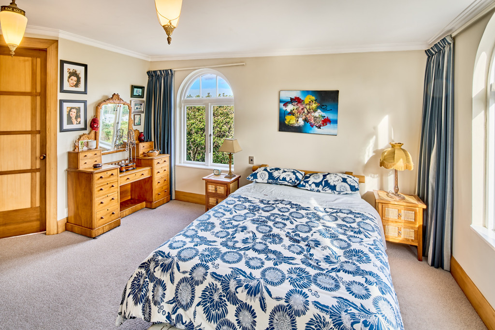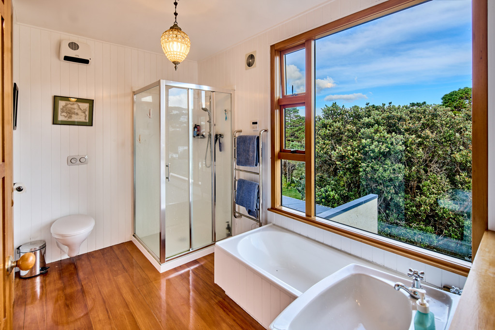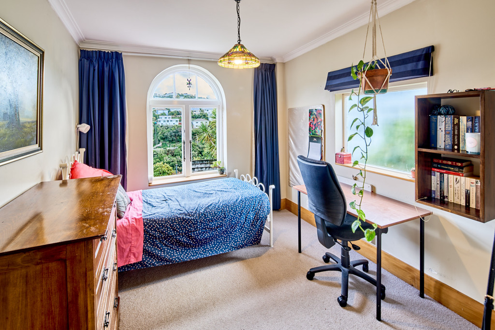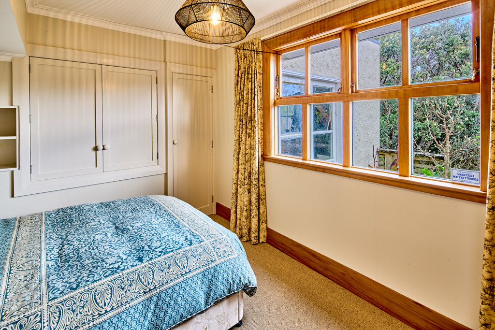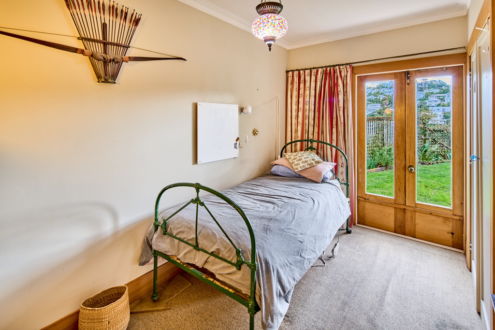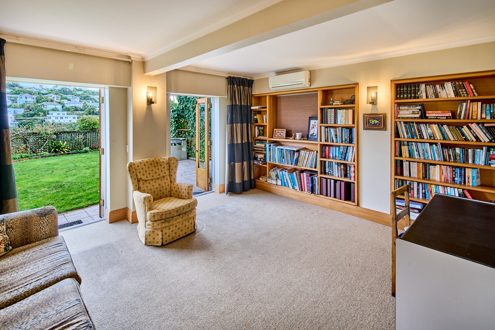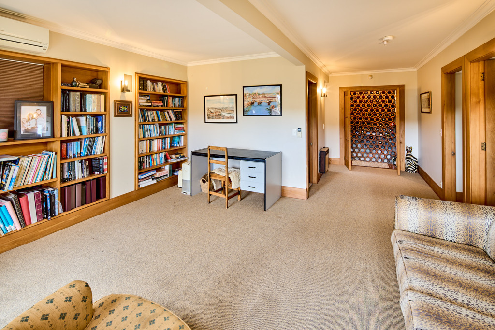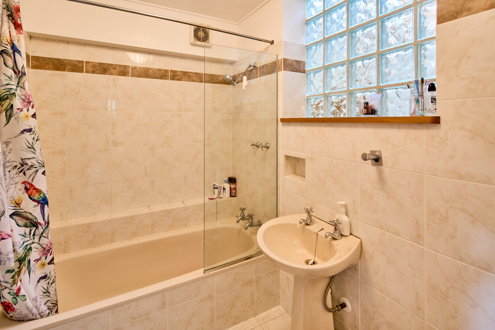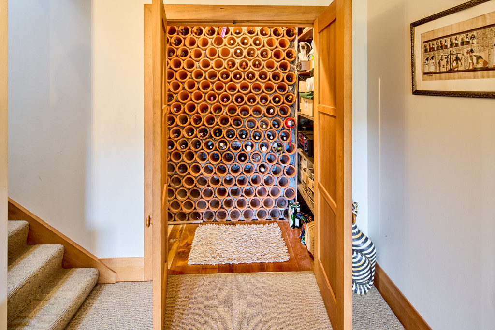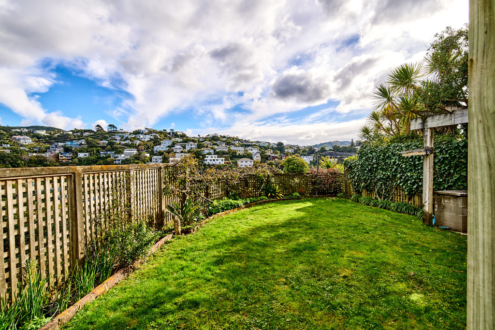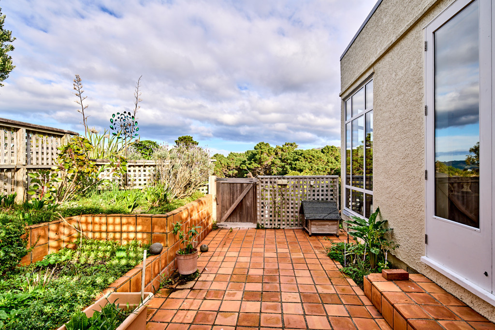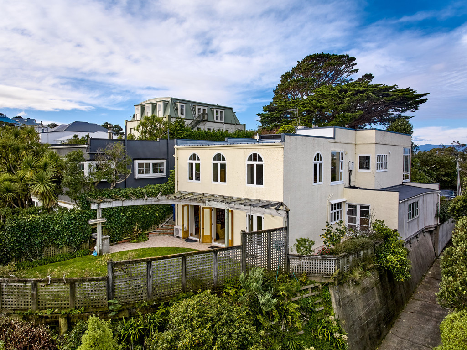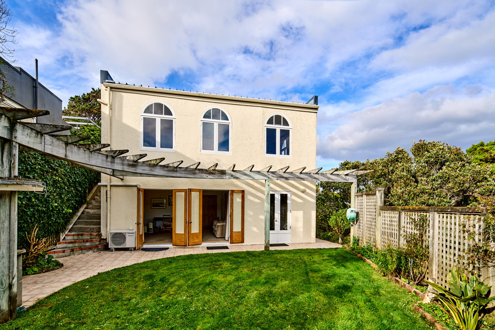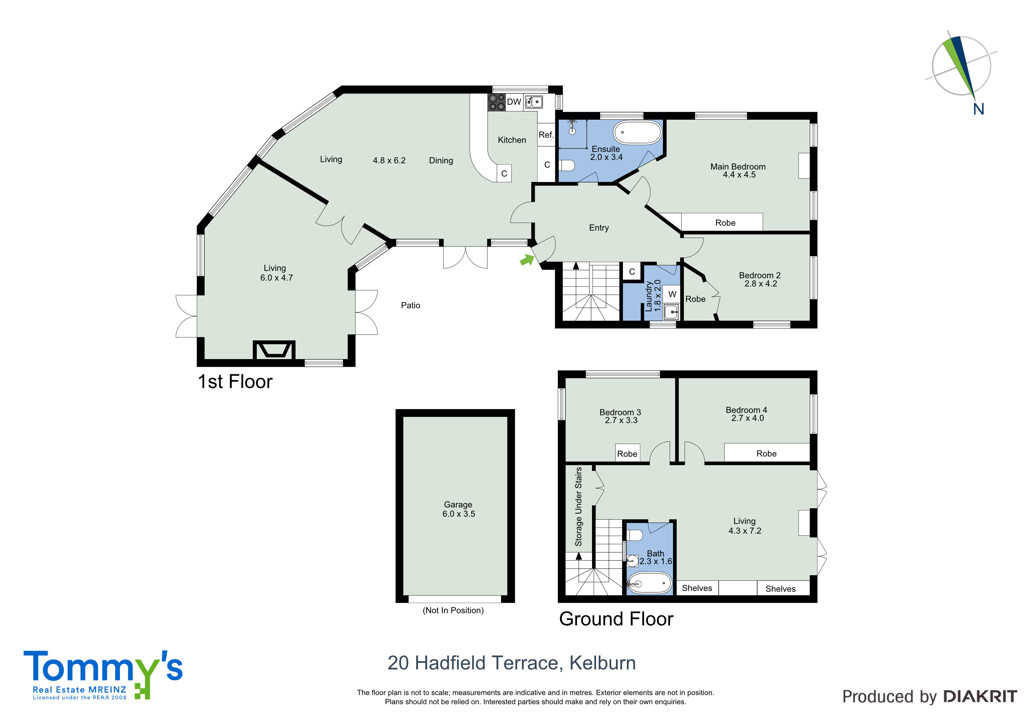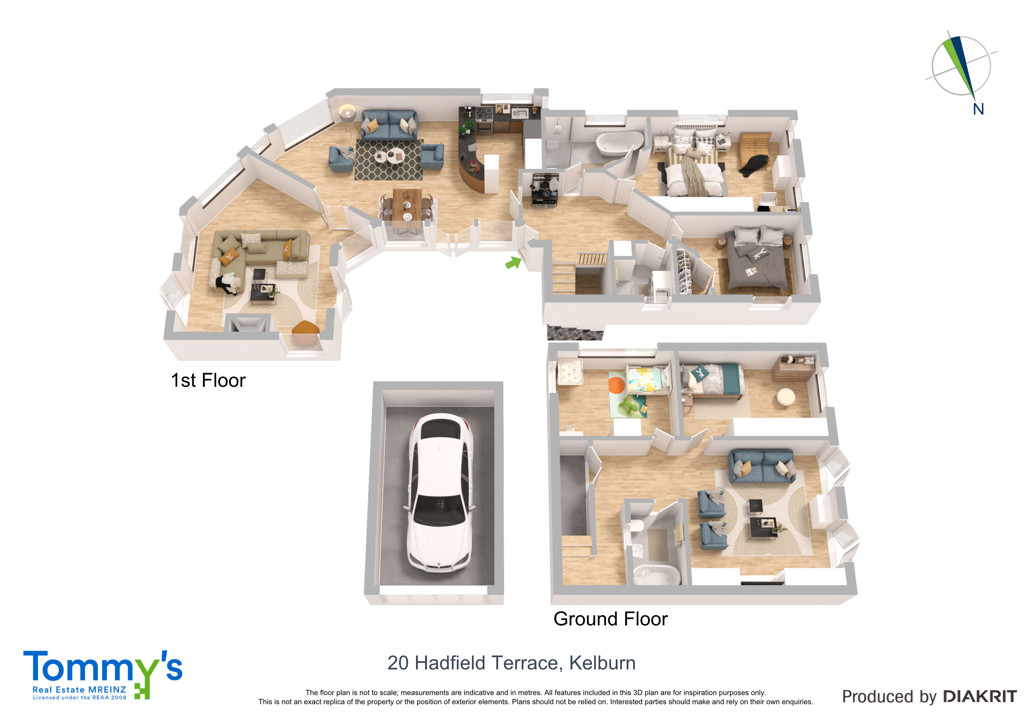20 Hadfield Terrace, Kelburn, Wellington 6021

SUNNY FAMILY HOME IN KELBURN
- Kelburn Wellington
This beautiful family home in Kelburn is positioned for great all-day sun, this home is ideal for families seeking space and privacy close to the CBD. Comprising of four bedrooms, three living rooms and perfect indoor-outdoor living in an elegantly landscaped setting located in a private cal de sac street.
The property features a cozy wood fireplace, matai hardwood flooring, a well-maintained backyard, and stylish interior design. The kitchen is modern and fully equipped. The living room and dining room are spacious and ideal for entertaining guests.
Features include:
• Open plan living and dining with perfect flow onto a private and sheltered courtyard
• Generously sized separate living room with open fire
• Modern kitchen with generous storage, stone bench-tops and breakfast bar
• Three double bedrooms and one single all with built in storage
• Double glazed, two heat pumps and infinity gas heater for all-year heating
• Spacious family bathroom
• Beautiful native timber flooring and high-stud throughout
• Second living area / media room on lower level
• Perfect indoor/outdoor flow onto a fully fenced private flat lawn with BBQ area
• Single car garaging and workshop with long driveway to accommodate another 4 vehicles
• Quiet, peaceful and tightly held street
Situated conveniently for fantastic schools, including Kelburn Normal, Wellington College and Wellington Girls’ College, while Victoria University is within a short walk or bike ride – this lovely family home also offers a peaceful and private retreat while still being close to all amenities. Ten minute walk to Cable Car into city & Botanical Gardens.Full information pack including builders and LIM report.
Contact Ramon Kane today at [email protected] to arrange a private viewing of this lovely family home.
LEGAL DESCRIPTION
Lot: 2 DP: 67532 CT: WN36C/534 Area(more or less): 685 sqm -SUBJ TO R/W ON DP 61477Property Features
- 4 bed
- 2 bath
- Land is 685 sqm
- Floor Area is 204 sqm
- Garage
- 4 Open Parking Spaces
Download Property Files






