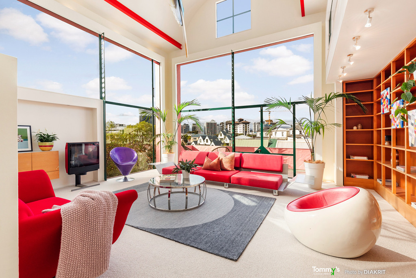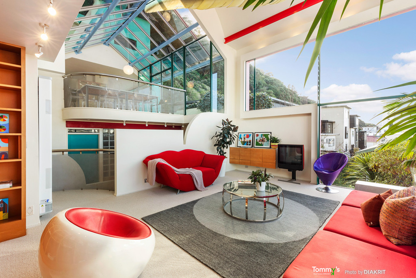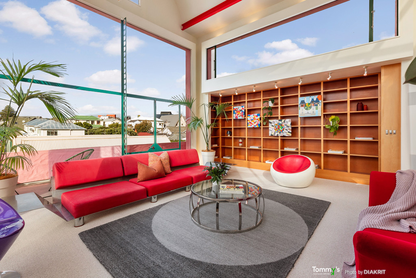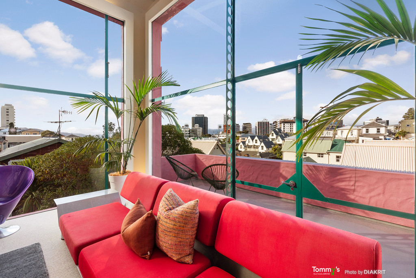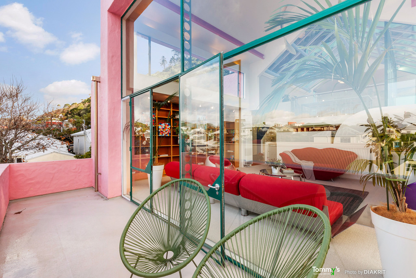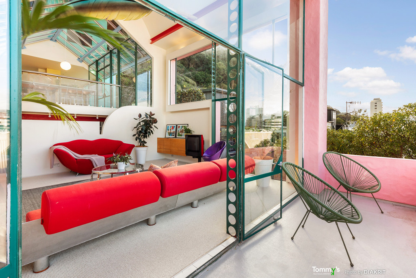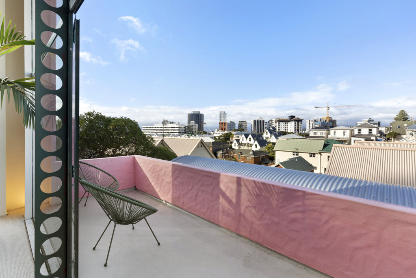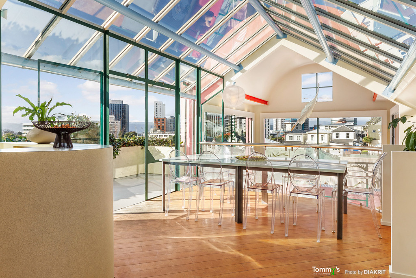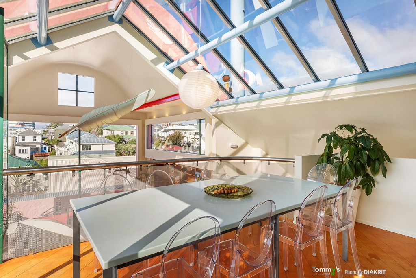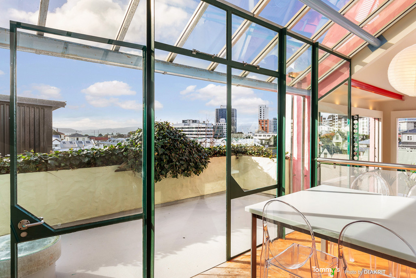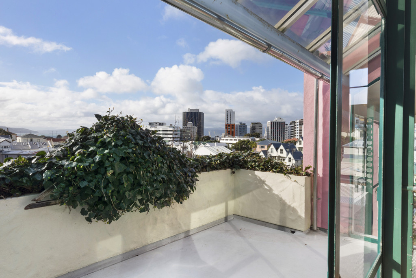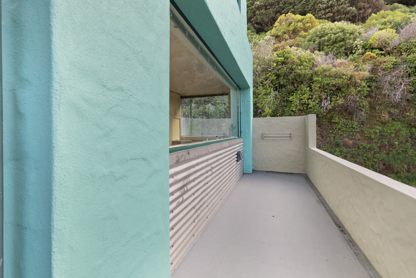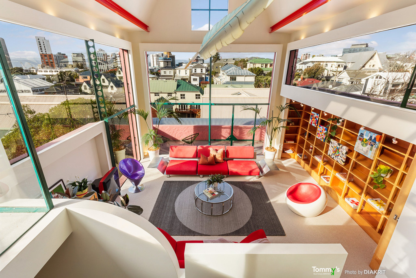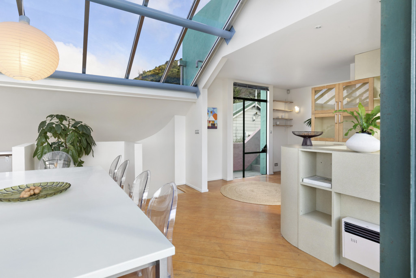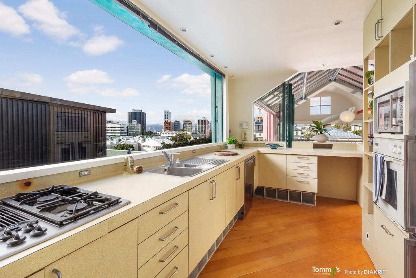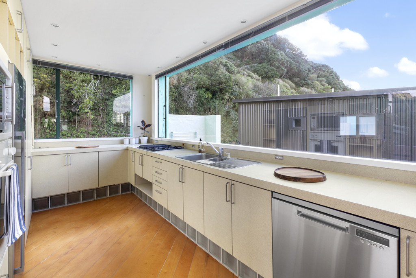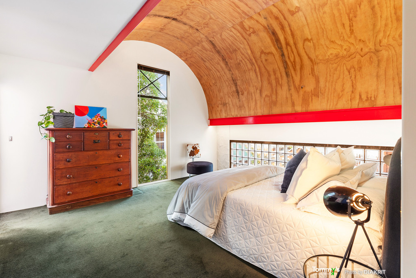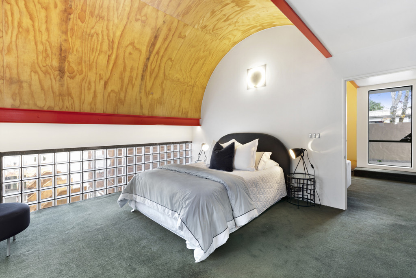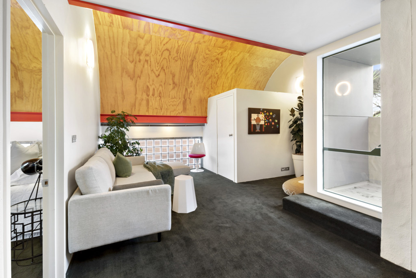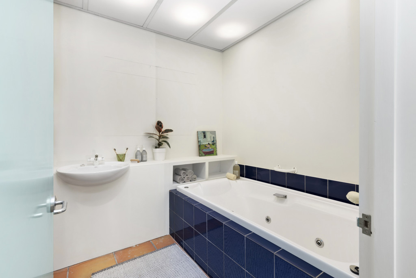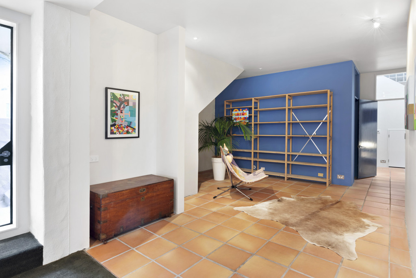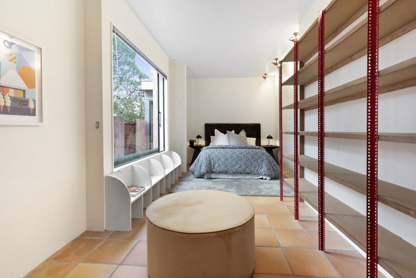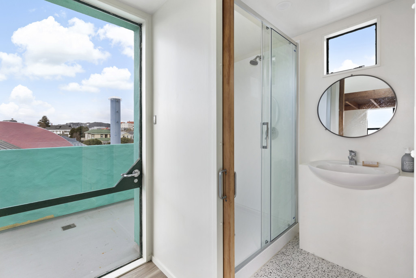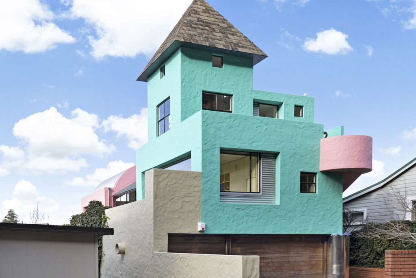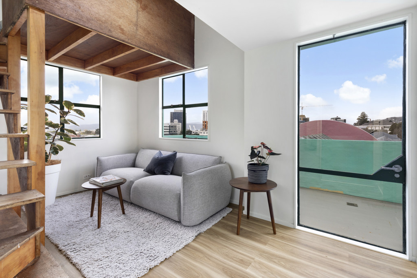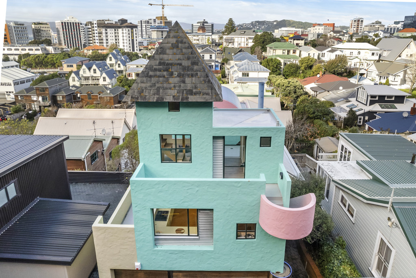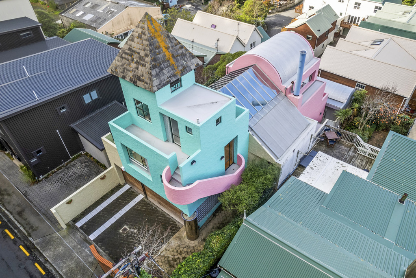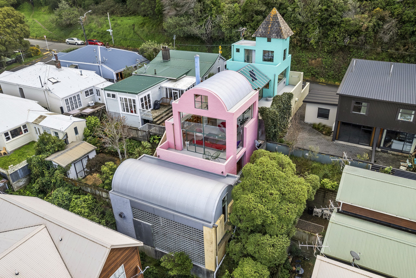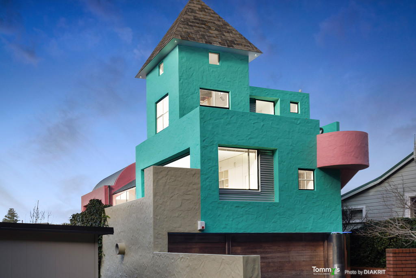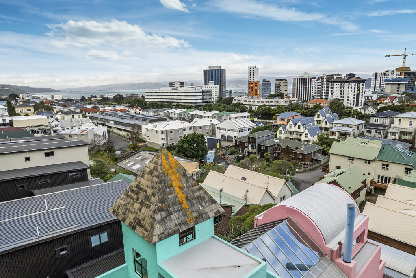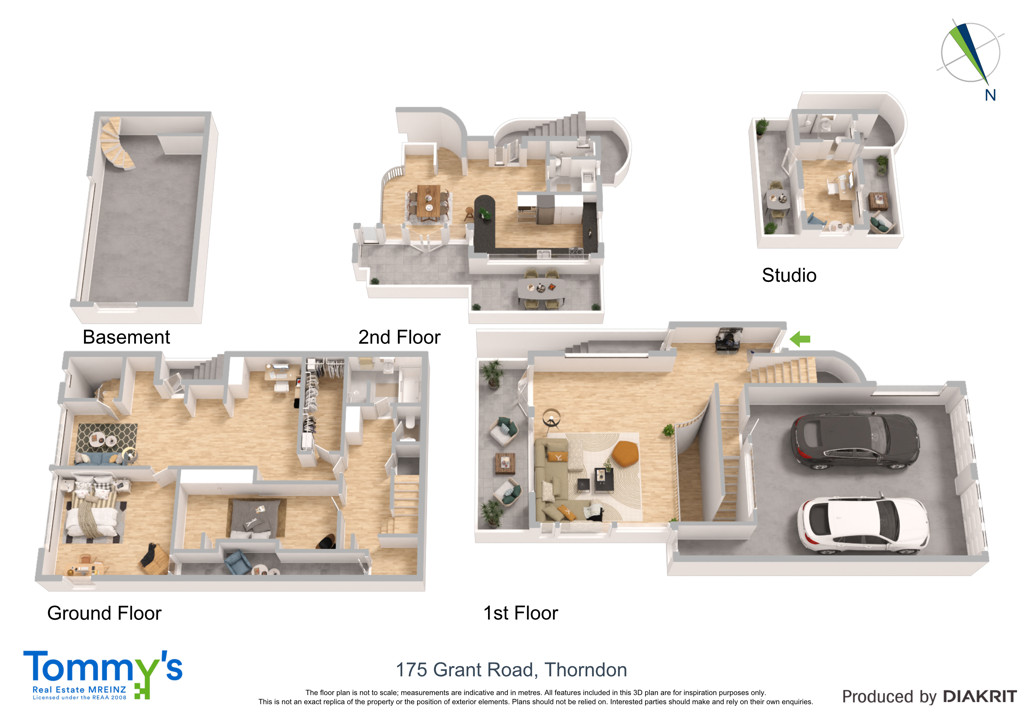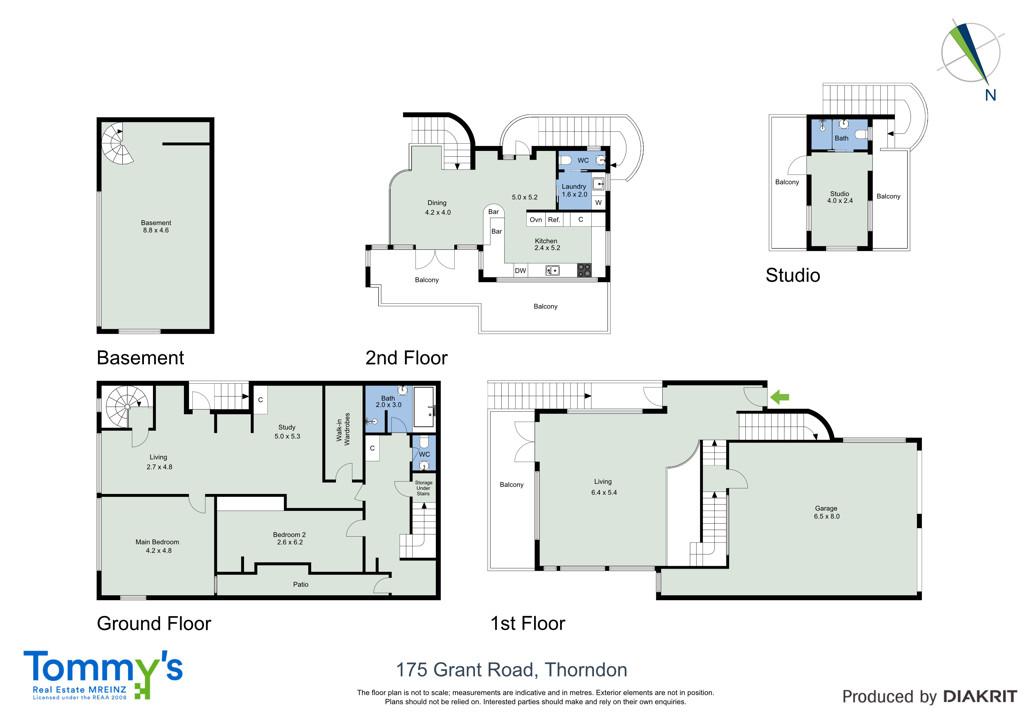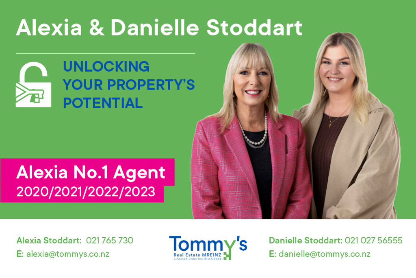175 Grant Road, Thorndon, Wellington 6011

ICONIC ARCHITECT'S PERSONAL RESIDENCE IN THORNDON
- Thorndon Wellington
Discover a once-in-a-lifetime opportunity to own the personal residence of a prominent Wellington architect. This stunning award winning 290sqm home on 271sqm of prime city fringe land offers a unique and clever design that showcases both innovation and functionality. In 1989 when the house was built, council rules allowed 100% site coverage on sites less than 300sqm so this is a never to be repeated design. Features Include:
• Designed and owned by Wellington’s renowned architect Roger Walker, this home spans four levels with distinct, well-utilised spaces
• Spacious living featuring a Neil Dawson feather sculpture flows seamlessly to a sunny balcony
• The heart of the home features a dining and kitchen area on a mezzanine floor, creating a fantastic entertaining space where both enjoy panoramic city and harbour views
• The dining area is bathed in natural light through a double-glazed glass roof, creating a sunny, inviting atmosphere with seamless indoor/outdoor flow to a sunny, sheltered deck
• Unique Turret feature offers a lounge area, loft bed, and bathroom, providing privacy and charm
• The main house includes two large bedrooms and additional versatile areas that can serve as living spaces, offices, or additional bedrooms
• Stylish family-sized bathroom with a separate shower and bath. Additionally, a large laundry room includes a shower and separate toilet
• Massive downstairs area which can be customised as a living space, bedroom, rumpus room, or gym, catering to your lifestyle needs
• Triple garage featuring excellent storage shelving, along with off-street parking for two cars
• Just minutes away from the CBD and Thorndon Village, enjoy the best of urban living with cafes, shops, and amenities at your doorstep
An extraordinary opportunity to own a unique piece of Wellington’s architectural history.
LEGAL DESCRIPTION
Lot: 7 DP: 411 CT: WN30D/40 / WN38B/868 Area(more or less): 271 sqm LOT 3 DP 72433Property Features
- 3 bed
- 3 bath
- Land is 271 sqm
- Floor Area is 290 sqm
- 3 Garage
- 2 Open Parking Spaces
Download Property Files







