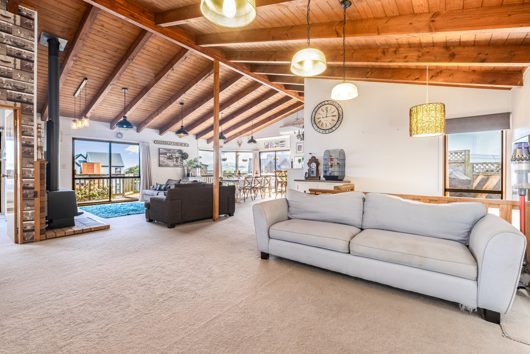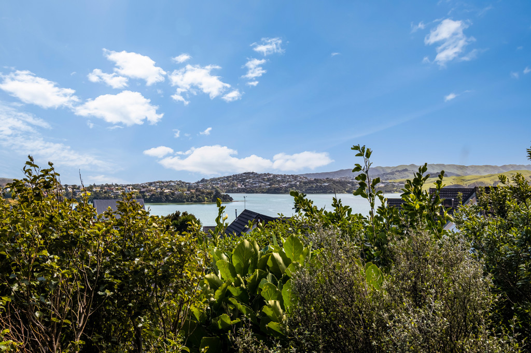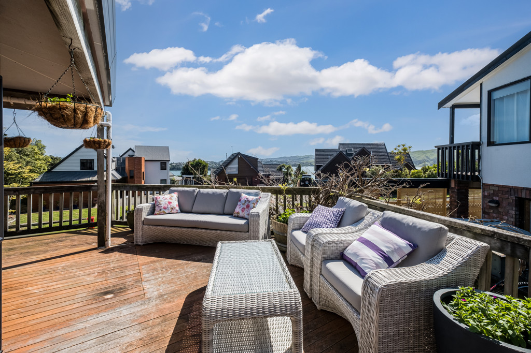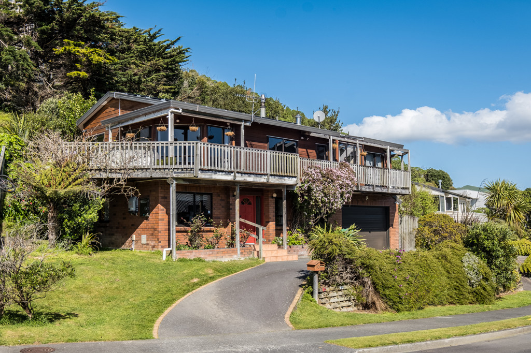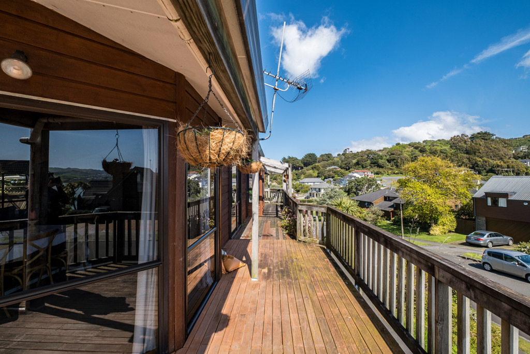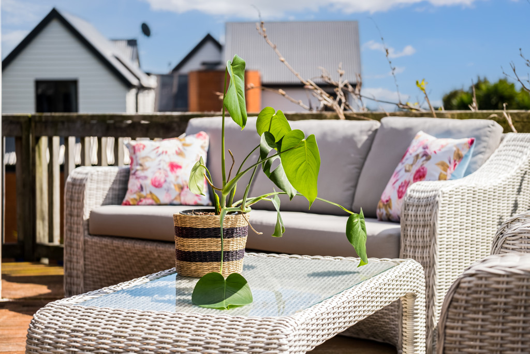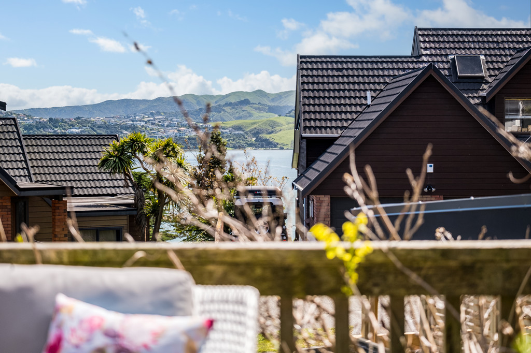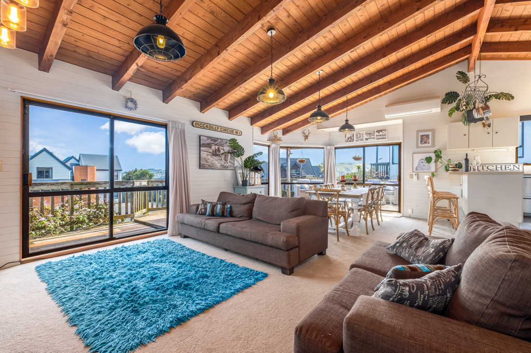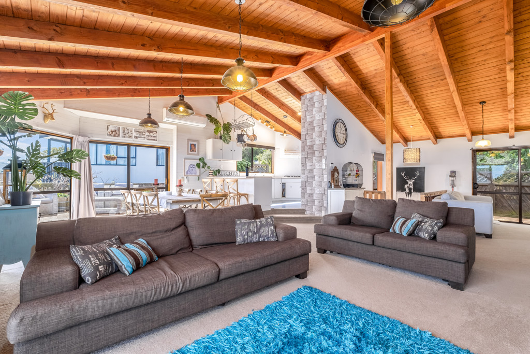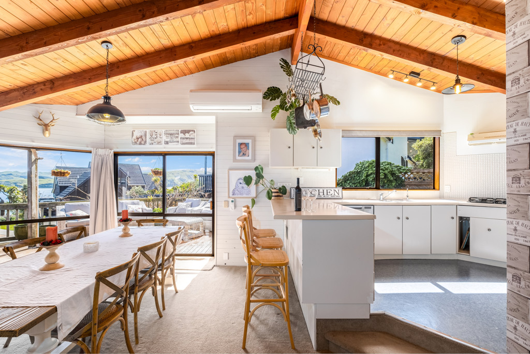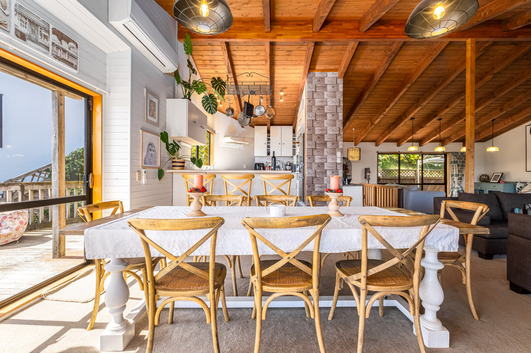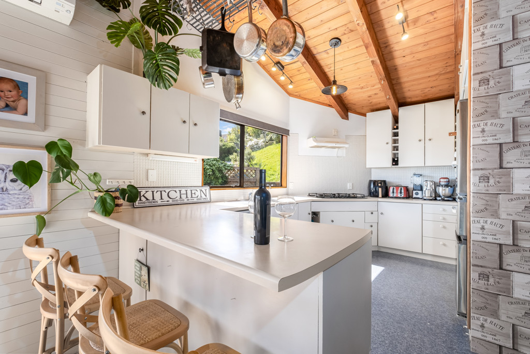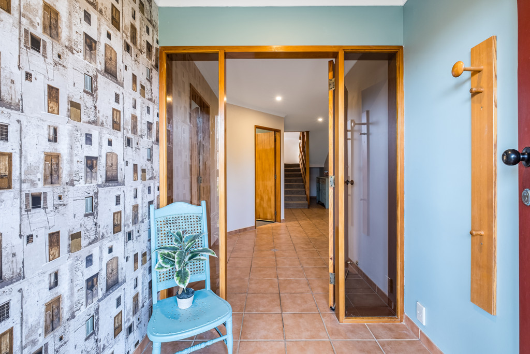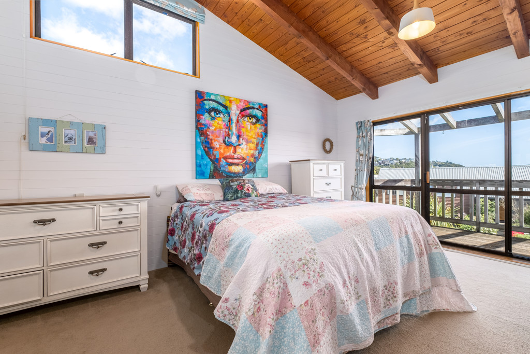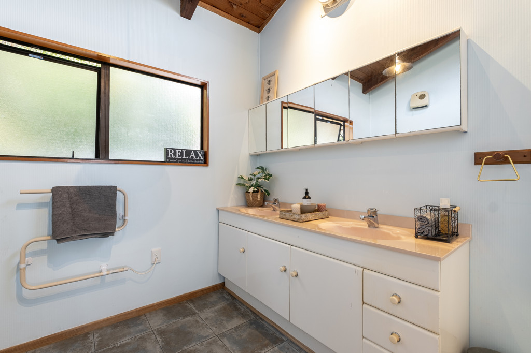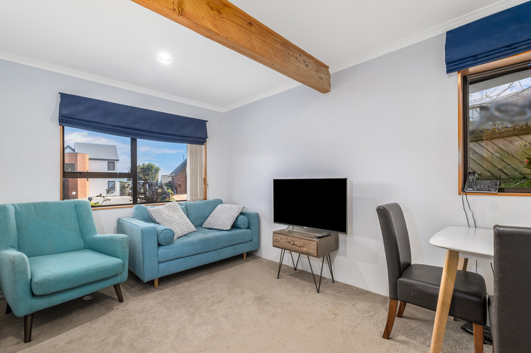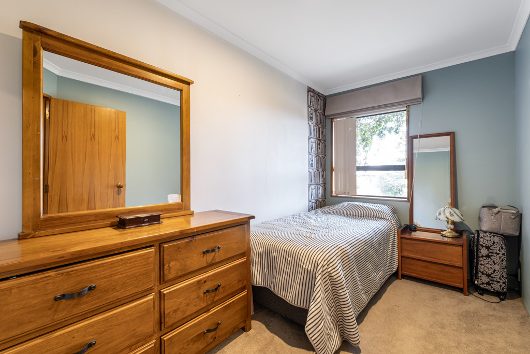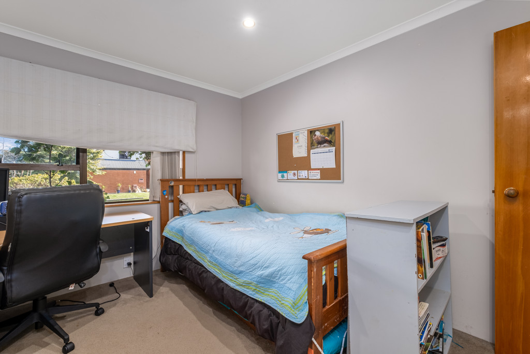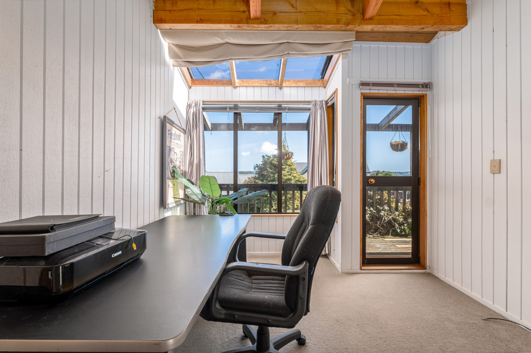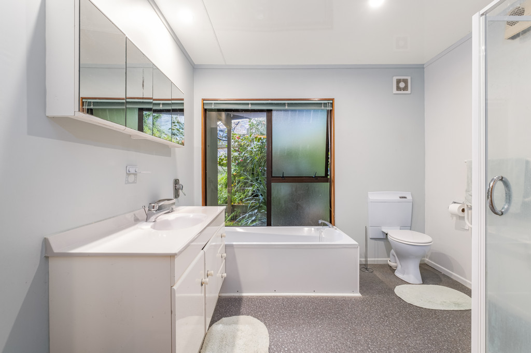10 The Crowsnest, Whitby, Porirua / Mana 5024
UNIQUE CHARACTER HOME DRESSCIRCLE WHITBY
- Whitby Porirua / Mana
Two story brick and cedar home sitting proudly in the Crowsnest with views to through to the Pauatahanui inlet and beyond.
A Swiss Chalet design appealing to the owners with a farmhouse feel. Chapel ceilings with exposed wooden beams and some painted wooden walls.
The upper floor houses an amazing open plan living, family room, lounge, dining walk up to the split-level kitchen with bench over-looking great for entertaining. Wood burner with brick surrounds, two heatpumps and a gas heater keep you warm on the chilly nights, plus added advantage of 13 solar panels.
Decking surrounds the whole top floor, with access from dining, lounge, master bedroom.
Spacious master bedroom with four panelled wardrobes and a study room, ensuite with feature double basins, includes dual access to both rooms.
On the lower level there is a formal foyer with two spacious bedrooms, large bathroom with separate bath and a separate shower plus a toilet on its own, second study, walk past the laundry and step down to the double garaging, great off street parking, and mature trees.
• Four Bedrooms
• Two Bathrooms
• Solar Roof Panels
• Feature Timber Ceilings
• Wrap Round Decks With Views
• Double Garage With Internal Access
• Quality Build
• LIM and Builders Report Available
The homes decks lead to a private pathway then onto your own viewing platform to enjoy the outdoor lifestyle and views, overall a sunny handy location, enticing you to bring your family.
A special home in a special location, owners keen to move and will consider offers at anytime
LIM report and Builders report available
Contact Kay 0274 577 019, Wayne 0274 434 812, Robert 021 440 641
LEGAL DESCRIPTION
Lot: 2010 DP: 57861 CT: WN29B/125 Area(more or less): 600 sqmProperty Features
- 4 bed
- 2 bath
- Land is 600 sqm
- Floor Area is 250 sqm
- Ensuite
- 2 Garage
Download Property Files






